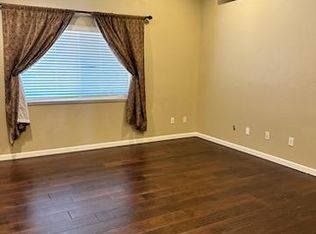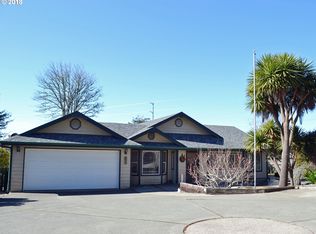Attractive and well kept Skyline manufactued home on level lot in town. Offering 2 bedroom and 2-baths, plus office/Den. Wonderful kitchen with tile floors, hardwood cabinets, pantry and more. Breakfast nook, dining area, oak floors, gas-fireplace in living room w/custom blt-in entertainment center. Large master suite, master bath with jetted-tub & shower, french doors, skylights, deck-patio, and low maintenance landscaping. Dbl garage.
This property is off market, which means it's not currently listed for sale or rent on Zillow. This may be different from what's available on other websites or public sources.

