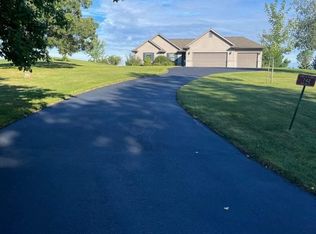Closed
$382,500
738 220th St, Osceola, WI 54020
4beds
2,367sqft
Single Family Residence
Built in 2003
1.77 Acres Lot
$384,400 Zestimate®
$162/sqft
$2,896 Estimated rent
Home value
$384,400
$296,000 - $504,000
$2,896/mo
Zestimate® history
Loading...
Owner options
Explore your selling options
What's special
A offer has been accepted, and the open house is shut down. Your dream home awaits just east of beautiful Osceola!! This stunning four-bedroom, three-bathroom home is perfectly situated on 1.77 acres, offering plenty of space for children to play and dogs to roam.
Inside, you'll find a modern kitchen with newer appliances, making it easy to host gatherings and entertain guests. The spacious lower-level family room provides the perfect area for year-round fun and relaxation. Don't miss out on this incredible opportunity- schedule your showing today and make this house your family's next home.
Zillow last checked: 8 hours ago
Listing updated: June 27, 2025 at 08:53pm
Listed by:
Adam Majeske 715-554-0919,
Saphire Realty
Bought with:
Chelsea Kruse
Saphire Realty
Source: NorthstarMLS as distributed by MLS GRID,MLS#: 6685960
Facts & features
Interior
Bedrooms & bathrooms
- Bedrooms: 4
- Bathrooms: 3
- Full bathrooms: 1
- 3/4 bathrooms: 2
Bedroom 1
- Level: Main
- Area: 165 Square Feet
- Dimensions: 15 x 11
Bedroom 2
- Level: Main
- Area: 99 Square Feet
- Dimensions: 11 x 9
Bedroom 3
- Level: Main
- Area: 80 Square Feet
- Dimensions: 10 x 8
Bedroom 4
- Level: Lower
- Area: 120 Square Feet
- Dimensions: 12 x 10
Bathroom
- Level: Main
- Area: 28 Square Feet
- Dimensions: 7 x 4
Bathroom
- Level: Main
- Area: 28 Square Feet
- Dimensions: 7 x 4
Bathroom
- Level: Lower
- Area: 63 Square Feet
- Dimensions: 9 x 7
Dining room
- Level: Main
- Area: 121 Square Feet
- Dimensions: 11 x 11
Family room
- Level: Lower
- Area: 528 Square Feet
- Dimensions: 24 x 22
Kitchen
- Level: Main
- Area: 110 Square Feet
- Dimensions: 11 x 10
Laundry
- Level: Main
- Area: 25 Square Feet
- Dimensions: 5 x 5
Living room
- Level: Main
- Area: 209 Square Feet
- Dimensions: 11 x 19
Storage
- Level: Lower
- Area: 143 Square Feet
- Dimensions: 13 x 11
Utility room
- Level: Lower
- Area: 78 Square Feet
- Dimensions: 13 x 6
Heating
- Forced Air
Cooling
- Central Air
Appliances
- Included: Dishwasher, Dryer, Gas Water Heater, Microwave, Range, Refrigerator, Stainless Steel Appliance(s), Washer
Features
- Basement: 8 ft+ Pour
- Number of fireplaces: 1
Interior area
- Total structure area: 2,367
- Total interior livable area: 2,367 sqft
- Finished area above ground: 1,375
- Finished area below ground: 771
Property
Parking
- Total spaces: 2
- Parking features: Attached
- Attached garage spaces: 2
- Details: Garage Dimensions (24 x 24), Garage Door Height (7), Garage Door Width (8)
Accessibility
- Accessibility features: None
Features
- Levels: One
- Stories: 1
- Patio & porch: Deck
Lot
- Size: 1.77 Acres
Details
- Foundation area: 1920
- Parcel number: 042013170700
- Zoning description: Residential-Single Family
- Other equipment: Fuel Tank - Owned
Construction
Type & style
- Home type: SingleFamily
- Property subtype: Single Family Residence
Materials
- Brick/Stone, Vinyl Siding, Concrete
- Roof: Asphalt
Condition
- Age of Property: 22
- New construction: No
- Year built: 2003
Utilities & green energy
- Electric: 200+ Amp Service
- Gas: Propane
- Sewer: Private Sewer, Tank with Drainage Field
- Water: Drilled
Community & neighborhood
Location
- Region: Osceola
- Subdivision: Eagle Ridge First Add
HOA & financial
HOA
- Has HOA: No
Price history
| Date | Event | Price |
|---|---|---|
| 6/27/2025 | Sold | $382,500-0.6%$162/sqft |
Source: | ||
| 5/19/2025 | Price change | $385,000-2.5%$163/sqft |
Source: | ||
| 5/6/2025 | Price change | $395,000-3.7%$167/sqft |
Source: | ||
| 3/19/2025 | Listed for sale | $410,000+29.3%$173/sqft |
Source: | ||
| 6/1/2022 | Sold | $317,000+104.8%$134/sqft |
Source: Public Record | ||
Public tax history
| Year | Property taxes | Tax assessment |
|---|---|---|
| 2023 | $3,511 +31.4% | $206,000 +14.2% |
| 2022 | $2,671 +1.1% | $180,400 |
| 2021 | $2,641 +21.2% | $180,400 |
Find assessor info on the county website
Neighborhood: 54020
Nearby schools
GreatSchools rating
- 8/10Osceola Intermediate SchoolGrades: 3-5Distance: 3.5 mi
- 9/10Osceola Middle SchoolGrades: 6-8Distance: 3.9 mi
- 5/10Osceola High SchoolGrades: 9-12Distance: 3.9 mi

Get pre-qualified for a loan
At Zillow Home Loans, we can pre-qualify you in as little as 5 minutes with no impact to your credit score.An equal housing lender. NMLS #10287.
Sell for more on Zillow
Get a free Zillow Showcase℠ listing and you could sell for .
$384,400
2% more+ $7,688
With Zillow Showcase(estimated)
$392,088