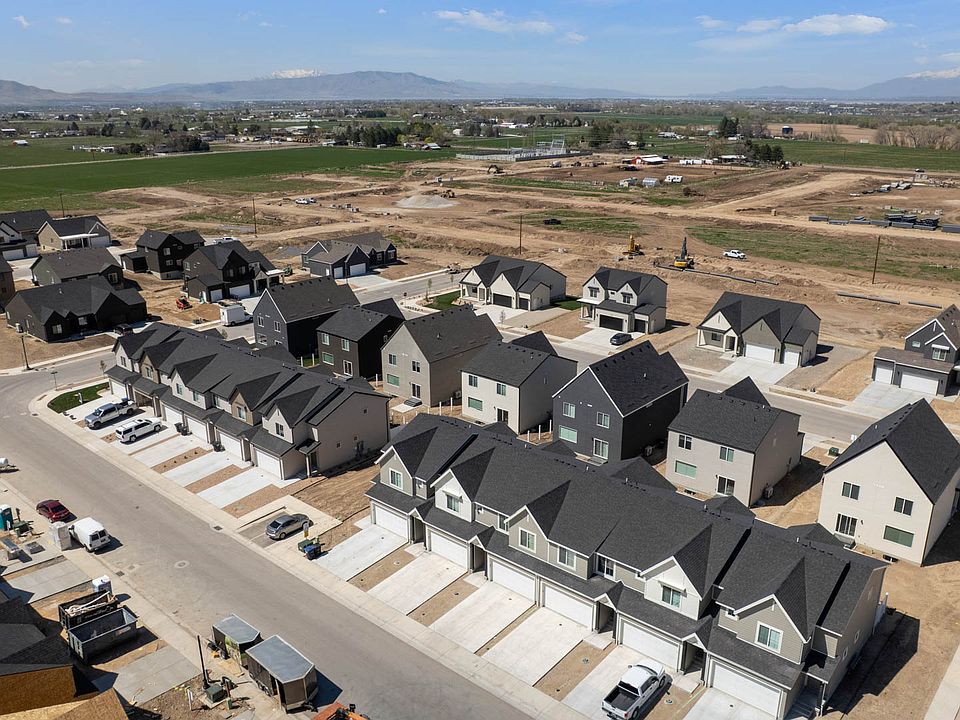MOVE IN READY Affordable & Beautiful new OAKRIDGE townhome with 2-car garage, Open concept living on the main floor with a half bath. Quartz kitchen and bathroom countertops, laminate flooring, cabinets, pantry, coat closet, and additional unfinished basement for storage. The second floor has four bedrooms including a master bedroom suite with a private bath, a walk-in closet, laundry, and another full bathroom for the other three bedrooms. Enjoy a concrete pad 9' x 24' in the back for family BBQs! And, let's not forget the amazing curb appeal this townhome offers! ** Special Interest Rates are Available ** with our Builder Forward Commitment (BFC) if you use DHI Mortgage in addition to receiving up to $4,000 toward closing costs. Ask me about our generous home warranties, active radon Mitigation System, and Smart Home Package, which is included in this home. The actual home may differ in color, material, and/or options. Pictures are of a finished home of the same floor plan and the available home may contain different options, upgrades, and exterior color and/or elevation style. Square footage figures are provided as a courtesy estimate only and were obtained from building plans. No representation or warranties are made regarding school districts and assignments; please conduct your own investigation regarding current/future school boundaries.
Pending
$409,990
738 1700 #1124, Salem, UT 84653
4beds
2,248sqft
Est.:
Townhouse
Built in 2025
1,306 sqft lot
$410,000 Zestimate®
$182/sqft
$114/mo HOA
What's special
Laminate flooringOpen concept livingAmazing curb appealUnfinished basement for storageCoat closetMaster bedroom suiteWalk-in closet
- 106 days
- on Zillow |
- 5 |
- 0 |
Zillow last checked: 7 hours ago
Listing updated: March 12, 2025 at 03:09pm
Listed by:
Kenyon J Wallin 801-542-8140,
D.R. Horton, Inc,
Tiffany Newman 801-301-0414,
D.R. Horton, Inc
Source: UtahRealEstate.com,MLS#: 2064700
Travel times
Schedule tour
Select your preferred tour type — either in-person or real-time video tour — then discuss available options with the builder representative you're connected with.
Select a date
Facts & features
Interior
Bedrooms & bathrooms
- Bedrooms: 4
- Bathrooms: 3
- Full bathrooms: 2
- 1/2 bathrooms: 1
- Partial bathrooms: 1
Heating
- Forced Air, Central, >= 95% efficiency
Cooling
- Central Air
Appliances
- Included: Microwave, Disposal, Gas Range, Free-Standing Range
Features
- Walk-In Closet(s)
- Flooring: Carpet, Laminate, Vinyl
- Doors: Sliding Doors
- Windows: None, Double Pane Windows
- Basement: Full
- Has fireplace: No
Interior area
- Total structure area: 2,248
- Total interior livable area: 2,248 sqft
- Finished area above ground: 1,616
Property
Parking
- Total spaces: 4
- Parking features: Garage - Attached
- Attached garage spaces: 2
- Uncovered spaces: 2
Features
- Stories: 3
- Patio & porch: Patio, Open Patio
- Pool features: Association
- Has view: Yes
- View description: Mountain(s)
Lot
- Size: 1,306 sqft
- Features: Curb & Gutter, Sprinkler: Auto-Full
- Residential vegetation: Landscaping: Full
Details
- Parcel number: 544541124
- Zoning: R3
- Zoning description: Multi-Family
Construction
Type & style
- Home type: Townhouse
- Property subtype: Townhouse
Materials
- Stucco, Cement Siding
- Roof: Asphalt
Condition
- New construction: Yes
- Year built: 2025
- Major remodel year: 2025
Details
- Builder name: D.R. Horton
- Warranty included: Yes
Utilities & green energy
- Water: Culinary
- Utilities for property: Natural Gas Connected, Electricity Connected, Sewer Connected, Water Connected
Community & HOA
Community
- Features: Sidewalks
- Security: Video Door Bell(s)
- Subdivision: Viridian
HOA
- Has HOA: Yes
- Amenities included: Playground, Pool
- HOA fee: $114 monthly
- HOA name: Advantage Management
- HOA phone: 801-235-7368
Location
- Region: Salem
Financial & listing details
- Price per square foot: $182/sqft
- Annual tax amount: $2,899
- Date on market: 2/14/2025
- Listing terms: Cash,Conventional,FHA,VA Loan
- Inclusions: Microwave, Range
- Acres allowed for irrigation: 0
- Electric utility on property: Yes
- Road surface type: Paved
About the community
Surrounded by the breathtaking scenery of the Wasatch Mountains in South-eastern Utah County, a one-of-a-kind new home community is starting to take shape. Welcome to Viridian, a place that will be woven into the beautiful landscape of Salem, Utah. Viridian is intended to inspire residents to live life to the fullest by designing spaces and experiences that will foster new friendships, pursue interests and hobbies, enjoy the community and nearby recreational areas, and much more! This new home community will offer a variety of home types from townhomes to single-family homes, in numerous architectural styles. Viridian is in the perfect South-eastern Utah County, located in Salem City between Spanish Fork and Payson ~2 miles east of Highway 198 (~8800 S 400 E St, Salem, UT). Close to I-15, 10 miles from Provo, 25 miles from Lehi, 55 miles from Salt Lake City.
At D.R. Horton, we take pride in the attention to detail and special touches we put into every community we design and build. We take pride in building beautiful homes that feel perfectly designed for you - so you can focus on building memories from the day you move in.
Source: DR Horton

