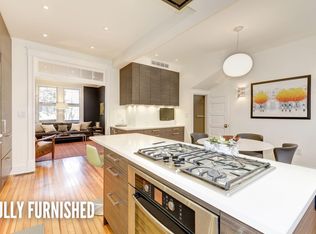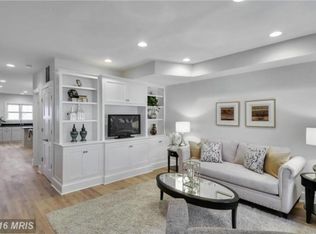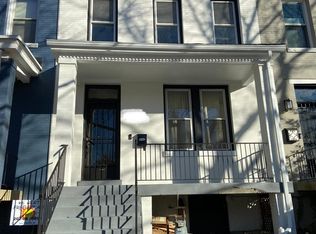Sold for $1,390,000 on 05/28/25
$1,390,000
738 13th St SE, Washington, DC 20003
4beds
2,400sqft
Townhouse
Built in 1922
1,744 Square Feet Lot
$1,402,700 Zestimate®
$579/sqft
$3,731 Estimated rent
Home value
$1,402,700
$1.33M - $1.49M
$3,731/mo
Zestimate® history
Loading...
Owner options
Explore your selling options
What's special
Under Contract. No more showings at this time. Stunning classic Capitol Hill Wardman row home with a current Certificate of Occupancy (CofO) ready to rent! Enjoy as a SFH or AirBnB the lower level for up to $5500/month in the busy season to help pay the mortgage! Having to go back into the office!? How about being steps from the Metro for your new commute?! This four bedroom, three and one half bath is the perfect blend of turn of the century charm, modern design, and the most recent home systems. The first floor features an open concept living room with engineered hardwood floors, custom metal railings, and a convenient half bath. The gourmet chef's kitchen boasts waterfall quartz stone surfaces, a huge island with seating, Bosch stainless appliances, a custom marble backsplash, an oversized sink, and plenty of storage, including a custom wine bar area with wine fridge! All of the doors, windows and roof were replaced only two years ago. James Hardy siding and classic brick surround the entire exterior. A full wall of windows at the rear allow for stunning natural light. The upper level features a primary bedroom with a generous walk-in shower, in custom frameless glass and a spacious walk-in closet. The two additional upstairs bedrooms share a second full bath. Additionally there is a conveniently located, full sized washer and dryer. A rear second floor deck finishes the bedroom level. The lower level has a CofO for short term owner occupied rentals that has brought in nearly $5500/month during the busy season and it has front and rear entrances. Additional features include a separate washer and dryer, oversized ceramic tile flooring, a wet bar area with microwave and additional refrigerator. The rear, fully fenced, yard features an oversized Trex deck with walkout to the rear parking pad for up to two cars with commercial roll up door. All systems in the home are only two years old: electric (200 amp), plumbing, drywall, insulation, paint, duct work, and high efficiency HVAC system.
Zillow last checked: 8 hours ago
Listing updated: May 28, 2025 at 08:26am
Listed by:
Chris Hardgrave 703-822-1174,
Real Broker, LLC,
Listing Team: Jason Martin Group, Co-Listing Team: Jason Martin Group,Co-Listing Agent: Jason D Martin 202-641-0299,
Real Broker, LLC
Bought with:
Ann Young, SP98572
Coldwell Banker Realty - Washington
Source: Bright MLS,MLS#: DCDC2189336
Facts & features
Interior
Bedrooms & bathrooms
- Bedrooms: 4
- Bathrooms: 4
- Full bathrooms: 3
- 1/2 bathrooms: 1
- Main level bathrooms: 1
Basement
- Area: 800
Heating
- Hot Water, Natural Gas
Cooling
- None, Electric
Appliances
- Included: Dishwasher, Disposal, Dryer, ENERGY STAR Qualified Washer, Exhaust Fan, Microwave, Oven/Range - Gas, Refrigerator, Stainless Steel Appliance(s), Gas Water Heater
- Laundry: Upper Level, In Basement
Features
- Built-in Features, Combination Dining/Living, Open Floorplan, Kitchen Island, Recessed Lighting
- Flooring: Wood
- Doors: ENERGY STAR Qualified Doors, Insulated
- Windows: Double Hung, Insulated Windows
- Basement: Full,Finished,Heated,Walk-Out Access,Windows
- Has fireplace: No
Interior area
- Total structure area: 2,400
- Total interior livable area: 2,400 sqft
- Finished area above ground: 1,600
- Finished area below ground: 800
Property
Parking
- Total spaces: 2
- Parking features: Secured, Detached Carport
- Carport spaces: 2
Accessibility
- Accessibility features: None
Features
- Levels: Three
- Stories: 3
- Pool features: None
Lot
- Size: 1,744 sqft
- Features: Urban Land-Sassafras-Chillum
Details
- Additional structures: Above Grade, Below Grade
- Parcel number: 1045//0098
- Zoning: RF-1
- Special conditions: Standard
Construction
Type & style
- Home type: Townhouse
- Architectural style: Federal
- Property subtype: Townhouse
Materials
- Brick
- Foundation: Slab
Condition
- New construction: No
- Year built: 1922
- Major remodel year: 2023
Utilities & green energy
- Sewer: Public Sewer
- Water: Public
- Utilities for property: Electricity Available, Natural Gas Available, Fiber Optic
Community & neighborhood
Location
- Region: Washington
- Subdivision: Old City #1
Other
Other facts
- Listing agreement: Exclusive Agency
- Ownership: Fee Simple
Price history
| Date | Event | Price |
|---|---|---|
| 5/28/2025 | Sold | $1,390,000-0.6%$579/sqft |
Source: | ||
| 4/28/2025 | Pending sale | $1,399,000$583/sqft |
Source: | ||
| 4/6/2025 | Price change | $1,399,000-3.5%$583/sqft |
Source: | ||
| 3/25/2025 | Price change | $1,450,000-3.3%$604/sqft |
Source: | ||
| 3/14/2025 | Listed for sale | $1,499,000+20.9%$625/sqft |
Source: | ||
Public tax history
| Year | Property taxes | Tax assessment |
|---|---|---|
| 2025 | $10,058 +3.2% | $1,273,170 +3.2% |
| 2024 | $9,744 +31.2% | $1,233,370 +41.1% |
| 2023 | $7,428 +182.2% | $873,890 +7.2% |
Find assessor info on the county website
Neighborhood: Capitol Hill
Nearby schools
GreatSchools rating
- 7/10Tyler Elementary SchoolGrades: PK-5Distance: 0.2 mi
- 4/10Jefferson Middle School AcademyGrades: 6-8Distance: 1.9 mi
- 2/10Eastern High SchoolGrades: 9-12Distance: 0.8 mi
Schools provided by the listing agent
- District: District Of Columbia Public Schools
Source: Bright MLS. This data may not be complete. We recommend contacting the local school district to confirm school assignments for this home.

Get pre-qualified for a loan
At Zillow Home Loans, we can pre-qualify you in as little as 5 minutes with no impact to your credit score.An equal housing lender. NMLS #10287.
Sell for more on Zillow
Get a free Zillow Showcase℠ listing and you could sell for .
$1,402,700
2% more+ $28,054
With Zillow Showcase(estimated)
$1,430,754

