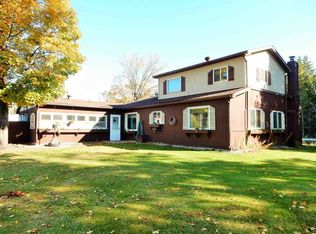Closed
$92,000
737N Reid Rd, Gulliver, MI 49840
1beds
502sqft
Manufactured Home
Built in 1970
1 Acres Lot
$93,200 Zestimate®
$183/sqft
$656 Estimated rent
Home value
$93,200
Estimated sales range
Not available
$656/mo
Zestimate® history
Loading...
Owner options
Explore your selling options
What's special
Tucked between McDonald and Gulliver Lake, this cozy rural retreat offers the perfect base camp or summer getaway. The 1-bedroom, 1-bath home comes completely turnkey—appliances, furnishings, and housewares are all included, so you can move right in and start enjoying the peace and quiet of country living. Sitting on a 1-acre lot, there’s plenty of room to relax or store your toys with a 24' x 32' pole barn, a 24' x 24' carport, and a 10' x 12' storage shed. Whether you're looking for a seasonal escape or a quiet year-round spot, this property has everything you need to settle in and enjoy the UP lifestyle.
Zillow last checked: 8 hours ago
Listing updated: October 13, 2025 at 10:03am
Listed by:
CORRINA JOHNSON 906-286-2978,
GROVER REAL ESTATE 906-341-2131
Bought with:
ABBEY WOOD, 6501412874
GROVER REAL ESTATE
Source: Upper Peninsula AOR,MLS#: 50184410 Originating MLS: Upper Peninsula Assoc of Realtors
Originating MLS: Upper Peninsula Assoc of Realtors
Facts & features
Interior
Bedrooms & bathrooms
- Bedrooms: 1
- Bathrooms: 1
- Full bathrooms: 1
Bedroom 1
- Level: First
- Area: 100
- Dimensions: 10 x 10
Bathroom 1
- Level: First
- Area: 72
- Dimensions: 9 x 8
Dining room
- Level: First
- Area: 63
- Dimensions: 7 x 9
Kitchen
- Level: First
- Area: 88
- Dimensions: 8 x 11
Living room
- Level: First
- Area: 99
- Dimensions: 9 x 11
Heating
- Space Heater, Propane, Electric
Cooling
- None
Appliances
- Included: Range/Oven, Electric Water Heater
Features
- None
- Basement: None,Crawl Space
- Has fireplace: No
- Furnished: Yes
Interior area
- Total structure area: 502
- Total interior livable area: 502 sqft
- Finished area above ground: 502
- Finished area below ground: 0
Property
Parking
- Total spaces: 2
- Parking features: 2 Spaces, Detached
- Garage spaces: 2
Features
- Levels: One
- Stories: 1
- Patio & porch: Deck
- Has view: Yes
- View description: Rural View
- Waterfront features: None
- Frontage type: Road
- Frontage length: 208
Lot
- Size: 1 Acres
- Dimensions: 208 x 208
- Features: Deep Lot - 150+ Ft., Large Lot - 65+ Ft., Dead End, Rural
Details
- Additional structures: Shed(s)
- Zoning: Resource production
- Zoning description: Recreational
- Special conditions: Standard
Construction
Type & style
- Home type: MobileManufactured
- Architectural style: Camp
- Property subtype: Manufactured Home
Materials
- Vinyl Siding
- Foundation: Pillar/Post/Pier
Condition
- Year built: 1970
Utilities & green energy
- Electric: 100 Amp Service
- Sewer: Septic Tank
- Water: Well
- Utilities for property: Electricity Connected, Natural Gas Not Available
Community & neighborhood
Location
- Region: Gulliver
- Subdivision: None
Other
Other facts
- Body type: Single Wide
- Listing terms: Cash,Conventional
- Ownership: Private
- Road surface type: Gravel
Price history
| Date | Event | Price |
|---|---|---|
| 10/10/2025 | Sold | $92,000+2.3%$183/sqft |
Source: | ||
| 8/7/2025 | Listed for sale | $89,900+149.7%$179/sqft |
Source: | ||
| 9/11/2018 | Sold | $36,000$72/sqft |
Source: | ||
Public tax history
Tax history is unavailable.
Neighborhood: 49840
Nearby schools
GreatSchools rating
- 5/10Emerald Elementary SchoolGrades: PK-5Distance: 11.4 mi
- 6/10Manistique Middle And High SchoolGrades: 6-12Distance: 11.7 mi
Schools provided by the listing agent
- District: Manistique Area Schools
Source: Upper Peninsula AOR. This data may not be complete. We recommend contacting the local school district to confirm school assignments for this home.
