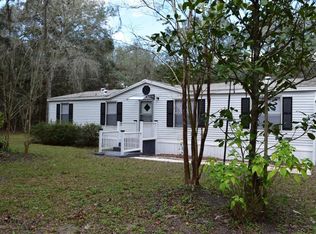Sold for $400,000 on 03/02/23
$400,000
7379 Robb Rd, Brooksville, FL 34602
3beds
1,642sqft
Single Family Residence
Built in 2006
2.5 Acres Lot
$419,500 Zestimate®
$244/sqft
$2,315 Estimated rent
Home value
$419,500
$394,000 - $445,000
$2,315/mo
Zestimate® history
Loading...
Owner options
Explore your selling options
What's special
HORSE PROPERTY WITHIN RIDING DISTANCE TO THE CROOM FOREST! Custom built 3/2 Leggett home situated on 2.5 ACRES. Soaring vaulted ceilings in living area plus 10' ceilings in other areas. All interior flooring is tile & hardwood with no carpeting for ease of cleaning. Features include a split bedroom floor plan, wood burning fireplace, and island kitchen. Relieve your day's stress by soaking in the deluxe walk in tub with massaging water jets. Relax in the screened porch while enjoying the birds and wildlife. Includes a 36'x48' quality built barn that could easily be converted to 6 stalls, tack room & large storage room. The entire property is fenced & cross fenced with a gated entrance and fenced backyard. Plenty of privacy, located less than a half mile from the local fire station & 1.5 miles from Croom Forest Horse Trails. Convenient I-75 access is just 6 miles away plus grocery stores and restaurants. Experience over 100,000 acres of state recreational lands within 20 minutes that include hunting, fishing, hiking, horse back riding, canoeing, camping, cycling, and ATV/motorcycle riding.
Zillow last checked: 8 hours ago
Listing updated: November 15, 2024 at 07:21pm
Listed by:
Robert Welbourn 352-235-0334,
Keller Williams Realty New Tampa
Bought with:
NON MEMBER
NON MEMBER
Source: HCMLS,MLS#: 2227822
Facts & features
Interior
Bedrooms & bathrooms
- Bedrooms: 3
- Bathrooms: 2
- Full bathrooms: 2
Primary bedroom
- Area: 255
- Dimensions: 15x17
Primary bedroom
- Area: 255
- Dimensions: 15x17
Bedroom 2
- Area: 132
- Dimensions: 11x12
Bedroom 2
- Area: 132
- Dimensions: 11x12
Bedroom 3
- Area: 132
- Dimensions: 12x11
Bedroom 3
- Area: 132
- Dimensions: 12x11
Bonus room
- Description: Screened
- Area: 342
- Dimensions: 38x9
Bonus room
- Description: Screened
- Area: 342
- Dimensions: 38x9
Dining room
- Area: 130
- Dimensions: 13x10
Dining room
- Area: 130
- Dimensions: 13x10
Laundry
- Area: 42
- Dimensions: 6x7
Laundry
- Area: 42
- Dimensions: 6x7
Living room
- Area: 280
- Dimensions: 20x14
Living room
- Area: 280
- Dimensions: 20x14
Workshop
- Area: 1551
- Dimensions: 33x47
Workshop
- Area: 1551
- Dimensions: 33x47
Heating
- Central, Electric
Cooling
- Central Air, Electric
Appliances
- Included: Dishwasher, Dryer, Washer
Features
- Vaulted Ceiling(s), Walk-In Closet(s), Split Plan
- Flooring: Laminate, Wood
- Has fireplace: Yes
- Fireplace features: Wood Burning, Other
Interior area
- Total structure area: 1,642
- Total interior livable area: 1,642 sqft
Property
Features
- Stories: 1
- Fencing: Chain Link,Wire
Lot
- Size: 2.50 Acres
Details
- Parcel number: R27 422 20 0000 0500 0000
- Zoning: AG
- Zoning description: Agricultural
Construction
Type & style
- Home type: SingleFamily
- Architectural style: Ranch
- Property subtype: Single Family Residence
Materials
- Block, Concrete, Stucco
Condition
- New construction: No
- Year built: 2006
Utilities & green energy
- Sewer: Private Sewer
- Water: Well
- Utilities for property: Electricity Available
Community & neighborhood
Location
- Region: Brooksville
- Subdivision: Acreage
Other
Other facts
- Listing terms: Cash,Conventional,VA Loan
Price history
| Date | Event | Price |
|---|---|---|
| 3/2/2023 | Sold | $400,000$244/sqft |
Source: | ||
| 10/21/2022 | Pending sale | $400,000$244/sqft |
Source: | ||
| 10/9/2022 | Listed for sale | $400,000+86%$244/sqft |
Source: | ||
| 4/5/2016 | Sold | $215,000-4%$131/sqft |
Source: | ||
| 3/15/2016 | Pending sale | $224,000$136/sqft |
Source: CENTURY 21 Alliance Realty #2163609 Report a problem | ||
Public tax history
| Year | Property taxes | Tax assessment |
|---|---|---|
| 2024 | $2,691 -51.6% | $189,406 -44.1% |
| 2023 | $5,563 +27% | $338,915 +45.3% |
| 2022 | $4,381 +14.2% | $233,247 +10% |
Find assessor info on the county website
Neighborhood: 34602
Nearby schools
GreatSchools rating
- 3/10Eastside Elementary SchoolGrades: PK-5Distance: 0.7 mi
- 2/10Hernando High SchoolGrades: PK,6-12Distance: 5.4 mi
- 5/10D. S. Parrott Middle SchoolGrades: 6-8Distance: 8 mi
Schools provided by the listing agent
- Elementary: Eastside
- Middle: Parrott
- High: Hernando
Source: HCMLS. This data may not be complete. We recommend contacting the local school district to confirm school assignments for this home.
Get a cash offer in 3 minutes
Find out how much your home could sell for in as little as 3 minutes with a no-obligation cash offer.
Estimated market value
$419,500
Get a cash offer in 3 minutes
Find out how much your home could sell for in as little as 3 minutes with a no-obligation cash offer.
Estimated market value
$419,500
