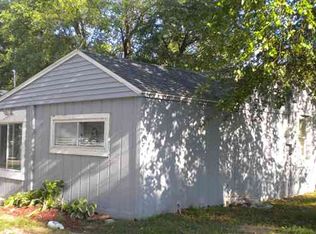Closed
$82,500
7379 Riverview Rd, Thomson, IL 61285
3beds
1,440sqft
Single Family Residence
Built in 1953
1.47 Acres Lot
$84,900 Zestimate®
$57/sqft
$1,479 Estimated rent
Home value
$84,900
Estimated sales range
Not available
$1,479/mo
Zestimate® history
Loading...
Owner options
Explore your selling options
What's special
Check out these 3 one bedroom units on 1.5 acres! Located only 1.5 miles from boat ramp on Mississippi River. Live in one and rent out the others! Could also be a great short term rental. Cabin #1 (7379) is 530 sq. ft. with one bedroom, living room and nice kitchen.#1 is occupied and tenant pays $600 a month. Cabin #2 (7373) has 420 sq. ft, rent ready. and Cabin #3 (7369) has 490 sqft. This cabin is gutted and will need to be re-done. Property is bordered with large trees. Not in Flood Plain! Great investment opportunity! This sale includes 2 parcels totaling 1.47 acres. Schedule a showing today.
Zillow last checked: 8 hours ago
Listing updated: January 08, 2026 at 01:39am
Listing courtesy of:
Stefanie Burmahl 563-321-1910,
eXp Realty
Bought with:
Stefanie Burmahl
eXp Realty
Source: MRED as distributed by MLS GRID,MLS#: QC4261981
Facts & features
Interior
Bedrooms & bathrooms
- Bedrooms: 3
- Bathrooms: 3
- Full bathrooms: 3
Primary bedroom
- Features: Flooring (Laminate)
- Level: Main
- Area: 81 Square Feet
- Dimensions: 9x9
Bedroom 2
- Features: Flooring (Laminate)
- Level: Main
- Area: 90 Square Feet
- Dimensions: 9x10
Bedroom 3
- Features: Flooring (Laminate)
- Level: Main
- Area: 81 Square Feet
- Dimensions: 9x9
Kitchen
- Features: Flooring (Laminate)
- Level: Main
- Area: 88 Square Feet
- Dimensions: 8x11
Living room
- Features: Flooring (Laminate)
- Level: Main
- Area: 135 Square Feet
- Dimensions: 9x15
Heating
- Forced Air
Features
- Basement: Egress Window
Interior area
- Total interior livable area: 1,440 sqft
Property
Parking
- Parking features: Gravel, No Garage, Guest
Lot
- Size: 1.47 Acres
- Dimensions: 420x114
- Features: Level
Details
- Parcel number: 080736100003
Construction
Type & style
- Home type: SingleFamily
- Architectural style: Ranch
- Property subtype: Single Family Residence
Materials
- Vinyl Siding
Condition
- New construction: No
- Year built: 1953
Utilities & green energy
- Sewer: Septic Tank
Community & neighborhood
Location
- Region: Thomson
- Subdivision: Savanna Township
Other
Other facts
- Listing terms: Cash
Price history
| Date | Event | Price |
|---|---|---|
| 5/1/2025 | Sold | $82,500-17.4%$57/sqft |
Source: | ||
| 4/20/2025 | Pending sale | $99,900$69/sqft |
Source: | ||
| 4/6/2025 | Listed for sale | $99,900+26.5%$69/sqft |
Source: | ||
| 5/29/2020 | Listing removed | $79,000$55/sqft |
Source: MEL FOSTER CO. #20190694 Report a problem | ||
| 8/20/2019 | Price change | $79,000-11.2%$55/sqft |
Source: Mel Foster Co. Inc. of Iowa & Illinois - Mel Foster Co. Savanna #20190694 Report a problem | ||
Public tax history
| Year | Property taxes | Tax assessment |
|---|---|---|
| 2023 | $1,879 -0.1% | $21,715 +2.2% |
| 2022 | $1,882 +6.8% | $21,242 +9% |
| 2021 | $1,762 +0.7% | $19,488 |
Find assessor info on the county website
Neighborhood: 61285
Nearby schools
GreatSchools rating
- 3/10West Carroll Primary SchoolGrades: PK-5Distance: 3 mi
- 5/10West Carroll Middle SchoolGrades: 6-8Distance: 8.4 mi
- 4/10West Carroll High SchoolGrades: 9-12Distance: 4.3 mi
Schools provided by the listing agent
- High: Mt.Carroll
Source: MRED as distributed by MLS GRID. This data may not be complete. We recommend contacting the local school district to confirm school assignments for this home.

Get pre-qualified for a loan
At Zillow Home Loans, we can pre-qualify you in as little as 5 minutes with no impact to your credit score.An equal housing lender. NMLS #10287.
