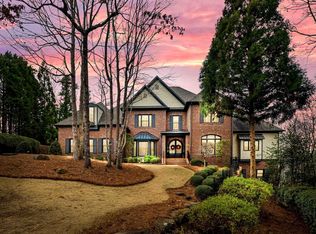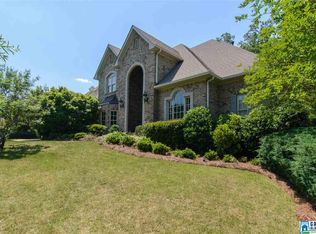This secluded stately 6 BR/5.5 BA home sits in a cul-de-sac on approximately 1.9 acres behind the gate at Old Overton Estates, which is a beautiful and prestigious gated community featuring the Old Overton Golf Club. This home is truly elegant and stylish. Main level living features Formal dining & living rooms, Great Rm w/gaslog FP, Study/Office, Chef's Kitchen w/Eat-in island overlooking cozy keeping rm w/gaslog FP,spacious laundry rm, Master Bedroom suite w coffered ceilings, adjacent sunroom w/wetbar& gaslog FP,gorgeous Master Bath featuring jetted garden tub, DBL head shower,DBL vanity w/granite countertops ,Walk-in w/California Closet Cabinetry. Upstairs has 4brs/3 full baths,& walk-Up attic space. Full finished basement w/home theater rm,mini kitchen, 9Ft ceilings,carpet,rec room,bedroom & Full Bath ,exercise rm,and covered patio overlooking a BACKYARD perfect for a POOL. 2 Car Main level garage and 2 car bsmt garage. Special features:hardwood floors,cedar closet,crown molding
This property is off market, which means it's not currently listed for sale or rent on Zillow. This may be different from what's available on other websites or public sources.

