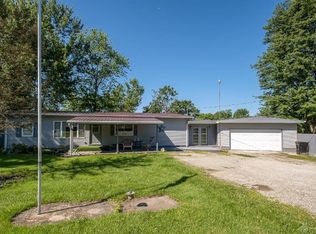Sold for $605,000 on 05/30/25
$605,000
7379 Milton Carlisle Rd, Springfield, OH 45504
5beds
3,346sqft
Single Family Residence
Built in 1966
11.27 Acres Lot
$608,500 Zestimate®
$181/sqft
$2,391 Estimated rent
Home value
$608,500
$456,000 - $803,000
$2,391/mo
Zestimate® history
Loading...
Owner options
Explore your selling options
What's special
Executive style quad-level offering a tremendous amount of living space along w/11+ acres, exquisite 40x20 in-ground swimming pool & 40x30 bank barn. Concrete driveway is in excellent condition lined w/mature trees leading back to this estate. So much character throughout incl. sunken living room w/ bay window & warm fireplace. Formal dining has access to the 3 seasons room overlooking the private rear yard. Large eat in kitchen w/plenty of cabinetry & storage space. 3 large beds and 2 full baths on 2nd level incl. nice owner's suite. Lower level is perfect for entertaining, the family room has a newly lined fireplace along w/new patio doors leading to the patio/pool area. 2 additional beds on this level w/full bath. Lower level rec room w/3rd fireplace & basement for storage.
Zillow last checked: 8 hours ago
Listing updated: June 19, 2025 at 01:05pm
Listed by:
Priscilla Lee McNamee 937-605-1094,
ROOST Real Estate Co.
Bought with:
NON MEMBER
NON MEMBER OFFICE
Source: Columbus and Central Ohio Regional MLS ,MLS#: 225007499
Facts & features
Interior
Bedrooms & bathrooms
- Bedrooms: 5
- Bathrooms: 3
- Full bathrooms: 3
Heating
- Forced Air, Geothermal
Cooling
- Central Air
Appliances
- Laundry: Electric Dryer Hookup
Features
- Flooring: Carpet
- Windows: Insulated Windows
- Has basement: Yes
- Has fireplace: Yes
- Fireplace features: Wood Burning
- Common walls with other units/homes: No Common Walls
Interior area
- Total structure area: 3,346
- Total interior livable area: 3,346 sqft
Property
Parking
- Total spaces: 2
- Parking features: Garage Door Opener, Attached
- Attached garage spaces: 2
Features
- Levels: Quad-Level
- Patio & porch: Patio
- Has private pool: Yes
Lot
- Size: 11.27 Acres
Details
- Additional structures: Shed(s)
- Parcel number: 0100500004101009
- Special conditions: Standard
Construction
Type & style
- Home type: SingleFamily
- Property subtype: Single Family Residence
Condition
- New construction: No
- Year built: 1966
Utilities & green energy
- Sewer: Private Sewer
- Water: Well, Private
Community & neighborhood
Location
- Region: Springfield
- Subdivision: rural
Other
Other facts
- Listing terms: VA Loan,Conventional
Price history
| Date | Event | Price |
|---|---|---|
| 5/30/2025 | Sold | $605,000-5.5%$181/sqft |
Source: | ||
| 5/28/2025 | Pending sale | $639,900$191/sqft |
Source: | ||
| 4/11/2025 | Contingent | $639,900$191/sqft |
Source: | ||
| 4/6/2025 | Price change | $639,900-2.9%$191/sqft |
Source: | ||
| 3/13/2025 | Listed for sale | $659,000$197/sqft |
Source: | ||
Public tax history
| Year | Property taxes | Tax assessment |
|---|---|---|
| 2024 | $238 +2.7% | $4,820 |
| 2023 | $232 -0.2% | $4,820 |
| 2022 | $232 +19.7% | $4,820 +31% |
Find assessor info on the county website
Neighborhood: 45504
Nearby schools
GreatSchools rating
- 8/10Donnelsville Elementary SchoolGrades: 2-5Distance: 0.6 mi
- 3/10Tecumseh High SchoolGrades: 8-12Distance: 2.7 mi
- 6/10Tecumseh Middle SchoolGrades: 5-8Distance: 2.9 mi

Get pre-qualified for a loan
At Zillow Home Loans, we can pre-qualify you in as little as 5 minutes with no impact to your credit score.An equal housing lender. NMLS #10287.
Sell for more on Zillow
Get a free Zillow Showcase℠ listing and you could sell for .
$608,500
2% more+ $12,170
With Zillow Showcase(estimated)
$620,670