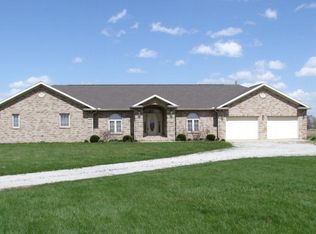Closed
$229,457
7379 E 700th Rd N, Monticello, IN 47960
2beds
1,372sqft
Single Family Residence
Built in 1960
3 Acres Lot
$231,100 Zestimate®
$--/sqft
$1,507 Estimated rent
Home value
$231,100
Estimated sales range
Not available
$1,507/mo
Zestimate® history
Loading...
Owner options
Explore your selling options
What's special
Charming 2-Bedroom Ranch on 3 Acres with full basement, 2 barns for storage of equipment/toys. Updates to this Ranch Home include; vinyl windows, updated exterior doors, vinyl siding, updated shower in main bath, whole house generator, new electric main panel. This property offers the perfect blend of comfort, convenience, and modern updates. Spacious layout with 6 rooms, including a finished breezeway with built-in closets and cabinets, perfect for extra storage or a cozy nook. Gleaming hardwood floors in living/dining/hallway/bedrooms adding warmth and charm. The Full Basement has Ideal room for storage, a workshop, or even finish interior for recreational space or additional living space. Whole-house generator for peace of mind during any weather. Front Covered porch and 19x20 concrete back patio are perfect for relaxing outdoors. With ample space to roam, garden, or just enjoy the serene surroundings, this property is perfect for anyone seeking tranquility with modern conveniences. Don't miss this rare find—schedule your showing today!
Zillow last checked: 8 hours ago
Listing updated: June 12, 2025 at 07:58am
Listed by:
Evan Vogel evan@vogel-real-estate.com,
VOGEL REAL ESTATE
Bought with:
Abby Miller, RB14044326
Modern Real Estate
Source: IRMLS,MLS#: 202506830
Facts & features
Interior
Bedrooms & bathrooms
- Bedrooms: 2
- Bathrooms: 2
- Full bathrooms: 1
- 1/2 bathrooms: 1
- Main level bedrooms: 2
Bedroom 1
- Level: Main
Bedroom 2
- Level: Main
Dining room
- Level: Main
- Area: 192
- Dimensions: 16 x 12
Kitchen
- Level: Main
- Area: 210
- Dimensions: 15 x 14
Living room
- Level: Main
- Area: 252
- Dimensions: 18 x 14
Heating
- Propane, Hot Water, Radiant
Cooling
- None
Appliances
- Included: Dishwasher, Microwave, Refrigerator, Freezer, Electric Oven, Electric Water Heater, Water Softener Owned
Features
- Stand Up Shower
- Flooring: Hardwood, Vinyl
- Windows: Window Treatments
- Basement: Full,Unfinished,Block,Sump Pump
- Has fireplace: No
Interior area
- Total structure area: 2,552
- Total interior livable area: 1,372 sqft
- Finished area above ground: 1,372
- Finished area below ground: 0
Property
Parking
- Total spaces: 2
- Parking features: Attached, Gravel
- Attached garage spaces: 2
- Has uncovered spaces: Yes
Features
- Levels: One
- Stories: 1
- Patio & porch: Patio, Porch Covered
- Waterfront features: None
Lot
- Size: 3 Acres
- Features: 3-5.9999, Rural
Details
- Additional structures: Pole/Post Building
- Parcel number: 918323000000.801010
- Zoning: A-1
- Other equipment: TV Antenna, Sump Pump
Construction
Type & style
- Home type: SingleFamily
- Architectural style: Ranch
- Property subtype: Single Family Residence
Materials
- Vinyl Siding
- Roof: Shingle
Condition
- New construction: No
- Year built: 1960
Utilities & green energy
- Sewer: Private Sewer
- Water: Well
Community & neighborhood
Location
- Region: Monticello
- Subdivision: None
Price history
| Date | Event | Price |
|---|---|---|
| 6/10/2025 | Sold | $229,457-4.4% |
Source: | ||
| 3/5/2025 | Listed for sale | $239,900 |
Source: | ||
Public tax history
Tax history is unavailable.
Neighborhood: 47960
Nearby schools
GreatSchools rating
- 3/10North White Primary SchoolGrades: PK-5Distance: 8.1 mi
- 4/10North White IntermediateGrades: 6-8Distance: 7.7 mi
- 6/10North White Jr/Sr High SchoolGrades: 9-12Distance: 7.7 mi
Schools provided by the listing agent
- Elementary: North White Primary
- Middle: North White Jr/Sr
- High: North White Jr/Sr
- District: North White School Corp.
Source: IRMLS. This data may not be complete. We recommend contacting the local school district to confirm school assignments for this home.
Get pre-qualified for a loan
At Zillow Home Loans, we can pre-qualify you in as little as 5 minutes with no impact to your credit score.An equal housing lender. NMLS #10287.
Sell with ease on Zillow
Get a Zillow Showcase℠ listing at no additional cost and you could sell for —faster.
$231,100
2% more+$4,622
With Zillow Showcase(estimated)$235,722
