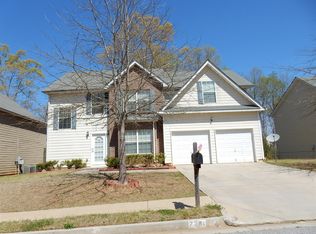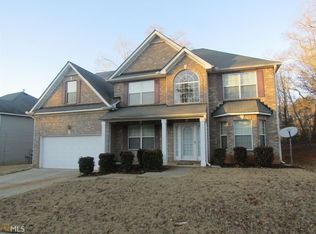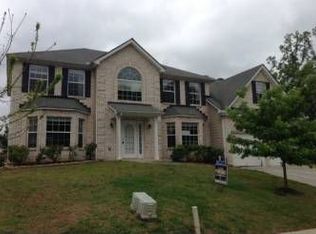Closed
$335,650
7377 Spoleto Loop, Fairburn, GA 30213
4beds
2,816sqft
Single Family Residence
Built in 2008
6,664.68 Square Feet Lot
$324,600 Zestimate®
$119/sqft
$2,475 Estimated rent
Home value
$324,600
$308,000 - $341,000
$2,475/mo
Zestimate® history
Loading...
Owner options
Explore your selling options
What's special
Welcome to this lovely property that boasts original owners, fresh paint, and has been meticulously maintained. This charming home features an oversized Primary suite with En-Suite, 4 bedrooms, and 2.5 baths, providing plenty of space for your family and guests. The Primary suite offers a spacious retreat for relaxation and privacy. The living spaces of this home have been freshly painted, creating a clean and inviting atmosphere. You'll love the open and bright feel throughout the house. Entertain friends and family on the large deck that overlooks the backyard, providing a perfect outdoor space for gatherings and events. This property offers convenience and affordability, with no HOA fees. You can enjoy the benefits of owning your own home without the added expense of an HOA. Don't miss out on the opportunity to make this beautiful property your own!
Zillow last checked: 8 hours ago
Listing updated: March 14, 2024 at 10:55am
Listed by:
Redfin Corporation
Bought with:
Raquel Obumba, 316478
Millennial Properties Realty
Source: GAMLS,MLS#: 10154293
Facts & features
Interior
Bedrooms & bathrooms
- Bedrooms: 4
- Bathrooms: 3
- Full bathrooms: 2
- 1/2 bathrooms: 1
Dining room
- Features: Seats 12+
Kitchen
- Features: Kitchen Island, Walk-in Pantry
Heating
- Central, Forced Air
Cooling
- Ceiling Fan(s), Central Air
Appliances
- Included: Dishwasher, Disposal, Electric Water Heater, Microwave, Other
- Laundry: In Hall
Features
- Double Vanity, Other
- Flooring: Carpet, Hardwood
- Windows: Bay Window(s)
- Basement: None
- Attic: Pull Down Stairs
- Number of fireplaces: 1
- Fireplace features: Family Room, Gas Starter
- Common walls with other units/homes: 2+ Common Walls
Interior area
- Total structure area: 2,816
- Total interior livable area: 2,816 sqft
- Finished area above ground: 2,816
- Finished area below ground: 0
Property
Parking
- Total spaces: 2
- Parking features: Carport, Garage, Garage Door Opener
- Has garage: Yes
- Has carport: Yes
Features
- Levels: Two
- Stories: 2
- Patio & porch: Deck
- Waterfront features: No Dock Or Boathouse
- Body of water: None
Lot
- Size: 6,664 sqft
- Features: Private
Details
- Parcel number: 07 150001184264
- Other equipment: Satellite Dish
Construction
Type & style
- Home type: SingleFamily
- Architectural style: Brick Front,Traditional
- Property subtype: Single Family Residence
- Attached to another structure: Yes
Materials
- Vinyl Siding
- Roof: Composition
Condition
- Resale
- New construction: No
- Year built: 2008
Utilities & green energy
- Sewer: Public Sewer
- Water: Public
- Utilities for property: Cable Available, Electricity Available, High Speed Internet, Natural Gas Available, Phone Available, Sewer Available, Underground Utilities, Water Available
Community & neighborhood
Security
- Security features: Smoke Detector(s)
Community
- Community features: Park, Playground, Sidewalks, Street Lights, Walk To Schools
Location
- Region: Fairburn
- Subdivision: Legacy at Cedar Grove
HOA & financial
HOA
- Has HOA: Yes
- HOA fee: $250 annually
- Services included: Maintenance Grounds
Other
Other facts
- Listing agreement: Exclusive Right To Sell
Price history
| Date | Event | Price |
|---|---|---|
| 5/31/2023 | Sold | $335,650+1.7%$119/sqft |
Source: | ||
| 5/12/2023 | Pending sale | $329,900$117/sqft |
Source: | ||
| 5/5/2023 | Contingent | $329,900$117/sqft |
Source: | ||
| 4/28/2023 | Listed for sale | $329,900+124.4%$117/sqft |
Source: | ||
| 11/28/2011 | Sold | $147,000-3.9%$52/sqft |
Source: Public Record Report a problem | ||
Public tax history
| Year | Property taxes | Tax assessment |
|---|---|---|
| 2024 | $4,499 +47961.5% | $134,240 -17.1% |
| 2023 | $9 | $162,000 +59.3% |
| 2022 | -- | $101,680 +16.1% |
Find assessor info on the county website
Neighborhood: 30213
Nearby schools
GreatSchools rating
- 8/10E. C. West Elementary SchoolGrades: PK-5Distance: 0.8 mi
- 6/10Bear Creek Middle SchoolGrades: 6-8Distance: 1.6 mi
- 3/10Creekside High SchoolGrades: 9-12Distance: 1.4 mi
Schools provided by the listing agent
- Elementary: E C West
- Middle: Bear Creek
- High: Creekside
Source: GAMLS. This data may not be complete. We recommend contacting the local school district to confirm school assignments for this home.
Get a cash offer in 3 minutes
Find out how much your home could sell for in as little as 3 minutes with a no-obligation cash offer.
Estimated market value$324,600
Get a cash offer in 3 minutes
Find out how much your home could sell for in as little as 3 minutes with a no-obligation cash offer.
Estimated market value
$324,600


