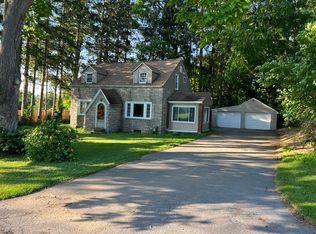Step into this stunningly remodeled raised ranch offering 3 spacious bedrooms and 2.5 beautifully updated bathrooms. Every inch of this home has been thoughtfully updated with modern finishes and upscale touches.
The upper main level features an open-concept layout that seamlessly connects the gorgeous new kitchen, dining area, and living room. The kitchen boasts quartz countertops, a large center island, brand-new cabinets, stainless steel appliances, and a stylish tile backsplash perfect for cooking and entertaining. Just off the dining area, a sliding glass door leads to a raised deck with peaceful views of a private yard and scenic apple orchards.
The main level also includes a stylish half bath and a luxurious primary suite with a stunning tile and glass shower, modern vanity, and a huge walk-in closet.
The lower level offers two large bedrooms with generous closet space, an additional full bathroom, a spacious second living area, and a large utility/laundry room with access to the oversized two-stall garage.
Additional highlights include brand-new luxury vinyl flooring throughout, all new interior and exterior doors, and energy-efficient windows. This home combines comfort, space, and modern style in a serene setting ready for you to move in and enjoy.
House for rent
$2,900/mo
7377 Merriman Rd, Clinton, NY 13323
3beds
1,656sqft
Price may not include required fees and charges.
Singlefamily
Available now
No pets
Central air
In basement laundry
-- Parking
Forced air
What's special
Modern vanityRaised deckOpen-concept layoutHuge walk-in closetStainless steel appliancesLarge center islandGenerous closet space
- 26 days
- on Zillow |
- -- |
- -- |
Travel times
Looking to buy when your lease ends?
Consider a first-time homebuyer savings account designed to grow your down payment with up to a 6% match & 4.15% APY.
Facts & features
Interior
Bedrooms & bathrooms
- Bedrooms: 3
- Bathrooms: 3
- Full bathrooms: 2
- 1/2 bathrooms: 1
Heating
- Forced Air
Cooling
- Central Air
Appliances
- Laundry: In Basement, In Unit
Features
- Main Level Primary, Primary Suite, Walk In Closet
- Has basement: Yes
Interior area
- Total interior livable area: 1,656 sqft
Property
Parking
- Details: Contact manager
Features
- Exterior features: Architecture Style: Raised Ranch, Gravel Driveway, Heating system: Forced Air, In Basement, Laundry, Main Level Primary, Pets - No, Primary Suite, Walk In Closet
Construction
Type & style
- Home type: SingleFamily
- Architectural style: RanchRambler
- Property subtype: SingleFamily
Condition
- Year built: 1970
Community & HOA
Location
- Region: Clinton
Financial & listing details
- Lease term: 12 Months
Price history
| Date | Event | Price |
|---|---|---|
| 6/12/2025 | Listed for rent | $2,900$2/sqft |
Source: NYSAMLSs #S1614678 | ||
![[object Object]](https://photos.zillowstatic.com/fp/5cd23dbfe12335dc966c51cb3c9a9ac1-p_i.jpg)
