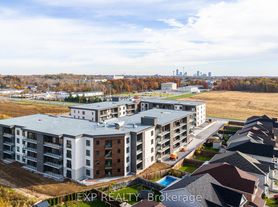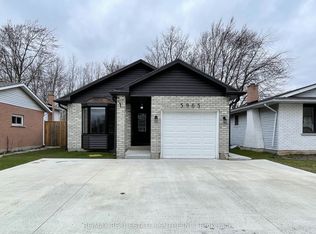Spacious Freehold Townhome in the heart of Niagara Falls. Perfectly suited for a growing families. Featuring 3 spacious bedrooms, 3 bathrooms with Double door entry.The open-concept design ensures you're never far from the action in the dining or living rooms, creating a flow that's ideal for entertaining or family bonding. Laundry on the second floor. 5 Mins To High School. 3 Mins To Costco /Cineplex/ Walmart. The house can be provided either furnished or unfurnished.The Tenant is responsible for lawn cutting and snow removal.
Townhouse for rent
C$2,500/mo
7377 Marvel Dr, Niagara Falls, ON L2H 3K1
3beds
Price may not include required fees and charges.
Townhouse
Available now
Central air
In unit laundry
3 Parking spaces parking
Natural gas, forced air
What's special
- 7 days |
- -- |
- -- |
Travel times
Looking to buy when your lease ends?
Consider a first-time homebuyer savings account designed to grow your down payment with up to a 6% match & a competitive APY.
Facts & features
Interior
Bedrooms & bathrooms
- Bedrooms: 3
- Bathrooms: 3
- Full bathrooms: 3
Heating
- Natural Gas, Forced Air
Cooling
- Central Air
Appliances
- Included: Dryer, Washer
- Laundry: In Unit, Laundry Room
Features
- Has basement: Yes
Property
Parking
- Total spaces: 3
- Details: Contact manager
Features
- Stories: 2
- Exterior features: Contact manager
Details
- Parcel number: 642632019
Construction
Type & style
- Home type: Townhouse
- Property subtype: Townhouse
Materials
- Roof: Asphalt
Community & HOA
Location
- Region: Niagara Falls
Financial & listing details
- Lease term: Contact For Details
Price history
Price history is unavailable.

