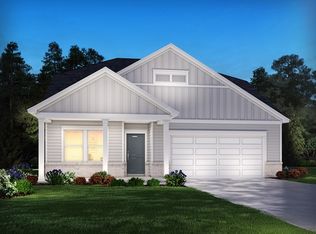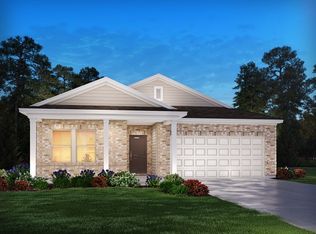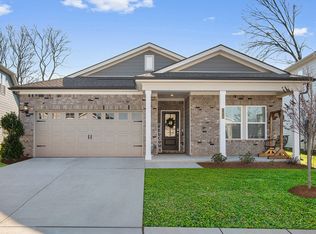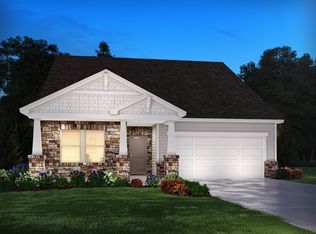Closed
$525,000
7377 Blue Gable Rd, Hermitage, TN 37076
4beds
2,459sqft
Single Family Residence, Residential
Built in 2023
6,534 Square Feet Lot
$509,000 Zestimate®
$214/sqft
$3,342 Estimated rent
Home value
$509,000
$478,000 - $540,000
$3,342/mo
Zestimate® history
Loading...
Owner options
Explore your selling options
What's special
Prime location directly across from Riverbrook’s new pool !! 4 bedrooms plus a separate office or music room with French doors! Spacious feel with an open lay-out and upgraded kitchen package. This home is located close to I40 which means a quick drive into downtown and is also near the airport which is convenient for travel. This home is available & move-in ready! Sellers purchased in late September and have had an unexpected change of plans - there is not even one picture hung, zero nail holes. Builders’ warranty stays with the property. Energy efficient home.
Zillow last checked: 8 hours ago
Listing updated: June 26, 2024 at 06:13am
Listing Provided by:
Karen Bell 615-400-6410,
Crye-Leike, Inc., REALTORS
Bought with:
Wesley Willoughby, 318817
Benchmark Realty, LLC
Source: RealTracs MLS as distributed by MLS GRID,MLS#: 2615482
Facts & features
Interior
Bedrooms & bathrooms
- Bedrooms: 4
- Bathrooms: 4
- Full bathrooms: 3
- 1/2 bathrooms: 1
- Main level bedrooms: 1
Bedroom 1
- Area: 224 Square Feet
- Dimensions: 14x16
Bedroom 2
- Features: Walk-In Closet(s)
- Level: Walk-In Closet(s)
- Area: 132 Square Feet
- Dimensions: 12x11
Bedroom 3
- Features: Walk-In Closet(s)
- Level: Walk-In Closet(s)
- Area: 154 Square Feet
- Dimensions: 14x11
Bedroom 4
- Features: Walk-In Closet(s)
- Level: Walk-In Closet(s)
- Area: 143 Square Feet
- Dimensions: 11x13
Bonus room
- Features: Second Floor
- Level: Second Floor
- Area: 208 Square Feet
- Dimensions: 16x13
Dining room
- Features: Combination
- Level: Combination
- Area: 100 Square Feet
- Dimensions: 10x10
Kitchen
- Features: Eat-in Kitchen
- Level: Eat-in Kitchen
- Area: 160 Square Feet
- Dimensions: 16x10
Living room
- Features: Combination
- Level: Combination
- Area: 224 Square Feet
- Dimensions: 16x14
Heating
- Central
Cooling
- Central Air
Appliances
- Included: Dishwasher, Disposal, Microwave, Built-In Electric Oven, Cooktop
Features
- Primary Bedroom Main Floor
- Flooring: Wood, Laminate, Tile
- Basement: Slab
- Has fireplace: No
Interior area
- Total structure area: 2,459
- Total interior livable area: 2,459 sqft
- Finished area above ground: 2,459
Property
Parking
- Total spaces: 2
- Parking features: Garage Faces Front
- Attached garage spaces: 2
Features
- Levels: Two
- Stories: 2
- Patio & porch: Porch, Covered, Patio
- Pool features: Association
Lot
- Size: 6,534 sqft
- Features: Level
Details
- Parcel number: 086120D06600CO
- Special conditions: Standard
Construction
Type & style
- Home type: SingleFamily
- Architectural style: Contemporary
- Property subtype: Single Family Residence, Residential
Materials
- Masonite, Stone
- Roof: Shingle
Condition
- New construction: No
- Year built: 2023
Utilities & green energy
- Sewer: Public Sewer
- Water: Public
- Utilities for property: Water Available, Underground Utilities
Green energy
- Energy efficient items: Attic Fan, Thermostat, Insulation
- Indoor air quality: Contaminant Control
Community & neighborhood
Security
- Security features: Fire Alarm, Security System
Location
- Region: Hermitage
- Subdivision: Riverbrook
HOA & financial
HOA
- Has HOA: Yes
- HOA fee: $80 monthly
- Amenities included: Pool, Underground Utilities
- Second HOA fee: $300 one time
Price history
| Date | Event | Price |
|---|---|---|
| 6/7/2024 | Sold | $525,000$214/sqft |
Source: | ||
| 4/8/2024 | Contingent | $525,000$214/sqft |
Source: | ||
| 2/2/2024 | Listed for sale | $525,000$214/sqft |
Source: | ||
| 2/2/2024 | Listing removed | -- |
Source: | ||
| 11/14/2023 | Price change | $525,000-0.9%$214/sqft |
Source: | ||
Public tax history
| Year | Property taxes | Tax assessment |
|---|---|---|
| 2024 | $2,956 +248.3% | $101,175 +248.3% |
| 2023 | $849 | $29,050 |
Find assessor info on the county website
Neighborhood: Valley Grove
Nearby schools
GreatSchools rating
- 5/10Dodson Elementary SchoolGrades: PK-5Distance: 1.2 mi
- 5/10Dupont Tyler Middle SchoolGrades: 6-8Distance: 2 mi
- 3/10McGavock High SchoolGrades: 9-12Distance: 4.9 mi
Schools provided by the listing agent
- Elementary: Dodson Elementary
- Middle: DuPont Tyler Middle
- High: McGavock Comp High School
Source: RealTracs MLS as distributed by MLS GRID. This data may not be complete. We recommend contacting the local school district to confirm school assignments for this home.
Get a cash offer in 3 minutes
Find out how much your home could sell for in as little as 3 minutes with a no-obligation cash offer.
Estimated market value
$509,000
Get a cash offer in 3 minutes
Find out how much your home could sell for in as little as 3 minutes with a no-obligation cash offer.
Estimated market value
$509,000



