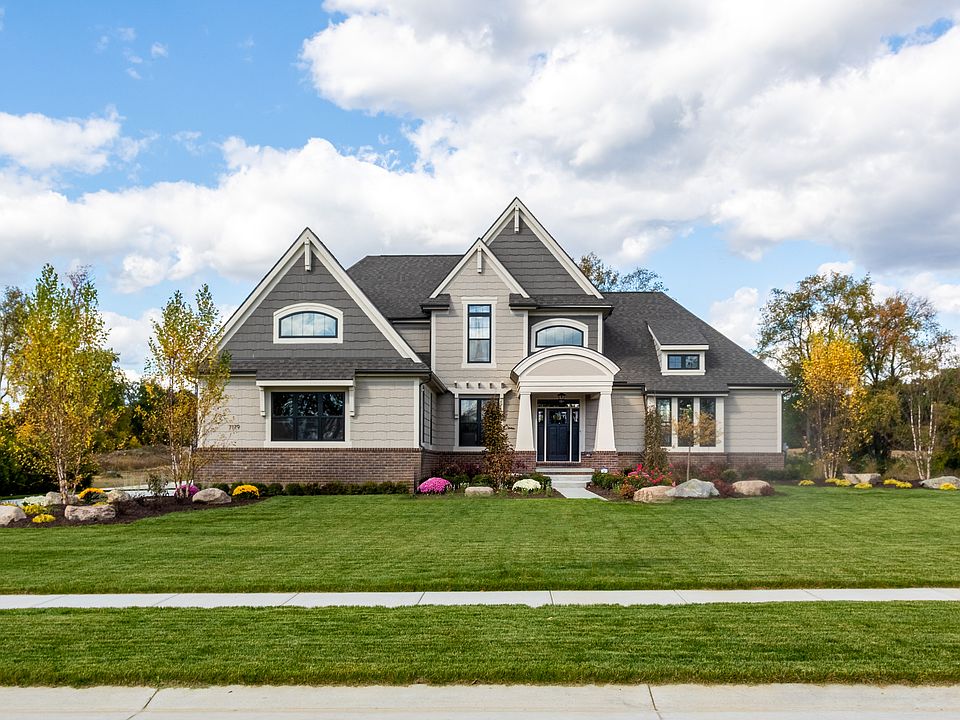Immediate Occupancy! Beautiful new construction craftsman-style home in the exclusive White Oaks subdivision. Located on a premium site complete with sod, sprinklers and landscaping in the serene Washington Township countryside, this home is a must see. The newly-designed Brighton floor plan offers luxurious features including a 4-car garage with openers and keypad, a stunning lanai with fireplace, a daylight basement with 9 ft. walls, 3 bedrooms, 2 1/2 baths and a study. Upgraded Lafata maple cabinets throughout, soft-close hinges, roll-out shelves and crown moldings and quartz countertops and backsplash. Upgraded appliances to include, refrigerator, cook top, dishwasher and double oven. The great room brings warmth and ambiance with its impressive fireplace, and LED razor-style lights throughout the home provide additional comfort and style. Ceiling fan in study and lanai. Bedrooms and great room prepped for ceiling fans. The premium brick architecture, entry doors, and upgraded black-on-black windows with custom mutton patterns create a timeless and sophisticated exterior. Upgraded tile option in owner's and main bath. The home also features a high-efficiency furnace, programmable thermostat, humidifier with automatic humidistat, media air cleaner and central air for optimal comfort. Finish trim, plumbing and brick architectural custom options. Upgraded lighting fixtures and upgraded paint interior and exterior trim. Flooring custom option--upgraded Coretec LVP in standard and non-standard areas.The basement boasts nine-foot walls, a 3-piece bathroom prep with sewer ejector crock, and ample natural light through the large windows. The home is energy seal certified and comes with a 10-year RWC structural warranty, providing peace of mind for years to come. CAT 6 Internet data outlet in great room and owner's suite. Insulated garage door with door openers and keypad. Upgraded plumbing and light fixtures, custom finish trim, entry doors and electrical upgrades. Upgraded tile at owner's and main bathroom. Additional outside water spigot. Window option--black/black interior and exterior. Enjoy the convenience of excellent Romeo schools and the close proximity to shopping, restaurants, apple orchards and highways. Photos and virtual tour are of this home. Equal Housing Opportunity.
New construction
$1,088,790
7376 Mulberry Dr, Washington, MI 48095
3beds
2,793sqft
Single Family Residence
Built in 2025
0.69 Acres Lot
$1,081,400 Zestimate®
$390/sqft
$100/mo HOA
What's special
Insulated garage doorImpressive fireplaceDaylight basementHigh-efficiency furnacePremium brick architectureSerene washington township countrysideLed razor-style lights
- 112 days |
- 441 |
- 18 |
Zillow last checked: 8 hours ago
Listing updated: October 29, 2025 at 11:10am
Listed by:
Barbara S Gates 586-263-1203,
MJC Real Estate Co Inc.
Source: MiRealSource,MLS#: 50182391 Originating MLS: MiRealSource
Originating MLS: MiRealSource
Travel times
Facts & features
Interior
Bedrooms & bathrooms
- Bedrooms: 3
- Bathrooms: 3
- Full bathrooms: 2
- 1/2 bathrooms: 1
Bedroom 1
- Level: Entry
- Area: 221
- Dimensions: 13 x 17
Bedroom 2
- Level: Entry
- Area: 143
- Dimensions: 13 x 11
Bedroom 3
- Level: Entry
- Area: 143
- Dimensions: 13 x 11
Bathroom 1
- Level: Entry
Bathroom 2
- Level: Entry
Dining room
- Level: Entry
- Area: 225
- Dimensions: 15 x 15
Family room
- Level: Entry
- Area: 396
- Dimensions: 18 x 22
Kitchen
- Level: Entry
- Area: 195
- Dimensions: 15 x 13
Heating
- Forced Air, Natural Gas
Cooling
- Central Air
Appliances
- Included: Dishwasher, Microwave, Range/Oven, Refrigerator, Gas Water Heater
Features
- Walk-In Closet(s)
- Basement: Daylight,Full,Concrete,Unfinished
- Number of fireplaces: 1
- Fireplace features: Great Room
Interior area
- Total structure area: 5,586
- Total interior livable area: 2,793 sqft
- Finished area above ground: 2,793
- Finished area below ground: 0
Property
Parking
- Total spaces: 4
- Parking features: Attached, Electric in Garage, Garage Faces Side, Direct Access
- Attached garage spaces: 4
Features
- Levels: Multi/Split,One and One Half
- Stories: 1.5
- Frontage type: Road
- Frontage length: 120
Lot
- Size: 0.69 Acres
- Dimensions: 120 x 250
- Features: Large Lot - 65+ Ft., Subdivision
Details
- Parcel number: 240416426008
- Zoning description: Residential
- Special conditions: Private
Construction
Type & style
- Home type: SingleFamily
- Property subtype: Single Family Residence
Materials
- Brick, Wood Siding
- Foundation: Basement, Concrete Perimeter
Condition
- New Construction
- New construction: Yes
- Year built: 2025
Details
- Builder name: MJC Companies
Utilities & green energy
- Sewer: Septic Tank
- Water: Public
Community & HOA
Community
- Subdivision: White Oaks
HOA
- Has HOA: Yes
- HOA fee: $1,200 annually
- HOA phone: 586-263-1203
Location
- Region: Washington
Financial & listing details
- Price per square foot: $390/sqft
- Tax assessed value: $973,400
- Annual tax amount: $88
- Date on market: 7/21/2025
- Cumulative days on market: 662 days
- Listing agreement: Exclusive Right To Sell
- Listing terms: Cash,Conventional
- Road surface type: Paved
About the community
The White Oaks community is nestled in the countryside to offer plenty of privacy with close proximity to countless upscale lifestyle options for families. From Romeo's Annual Peach Festival and Utica's huge outdoor antique show to shopping for the latest fashions in downtown Rochester and Partridge Creek, there's always something fun to do nearby. Stony Creek offers a year-round hub of activity, with its 4,435 acres, including the 500-acre Stony Creek Lake. Cyclists can access the Macomb Orchard Trail, a 24-mile linear park that will soon link to 180 miles of trails within southeast Michigan.
White Oaks is literally surrounded by top-rated golf courses including Greystone, The Orchards, Glacier Club, Bruce Hills and Pine Valley. As blue as the waters are on the nearby lakes and streams, the green of the golf courses gives reason for residents to celebrate the great outdoors.
When its time to hit the road, M-53 connects to M-59, quickly connecting you to all of southeast Michigan. Children attend Romeo Community Schools, a district that embraces technology - where every K-12 student receives their own mobile device!
Discover White Oaks, where the great location and quality of life are only matched by MJC Companies' commitment to build lasting family traditions.
Source: MJC Companies
