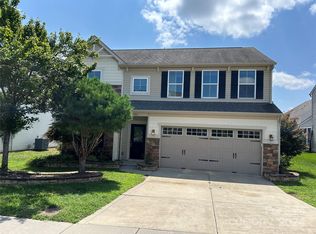Closed
$440,000
7376 Mill Ruins Ave SW, Concord, NC 28025
4beds
2,716sqft
Single Family Residence
Built in 2011
0.18 Acres Lot
$443,400 Zestimate®
$162/sqft
$2,647 Estimated rent
Home value
$443,400
$421,000 - $466,000
$2,647/mo
Zestimate® history
Loading...
Owner options
Explore your selling options
What's special
Click the Virtual Tour link to view the 3D walkthrough. Beautiful, Energy Star Certified home on a corner lot with easy access to NC 49, I-485, and I-85. Minutes to downtown Charlotte, retail, restaurants, schools, and parks. Fresh paint, new carpeting and new LVP throughout! With 4 beds, 2.1 baths, an office, formal dining room, and a lovely backyard, there is plenty of space to suit everyone's needs. Enjoy warming up next to the fireplace in the living room on colder days. The sparkling island kitchen boasts granite countertops, white cabinetry, and stainless steel appliances. The primary suite checks all of the boxes- two huge walk-in closets, a dual vanity, a soaking tub, and a walk-in shower. Enjoy outdoor living on the cement patio in the fenced backyard! Take advantage of great community amenities, like the neighborhood pool or the fitness center.
Zillow last checked: 8 hours ago
Listing updated: April 16, 2024 at 12:29pm
Listing Provided by:
Nathan Scott nathan.scott@orchard.com,
Orchard Brokerage, LLC
Bought with:
Renee Austin Elkin
Southern Homes of the Carolinas, Inc
Source: Canopy MLS as distributed by MLS GRID,MLS#: 3928849
Facts & features
Interior
Bedrooms & bathrooms
- Bedrooms: 4
- Bathrooms: 3
- Full bathrooms: 2
- 1/2 bathrooms: 1
Primary bedroom
- Level: Upper
Primary bedroom
- Level: Upper
Bedroom s
- Level: Upper
Bedroom s
- Level: Upper
Bathroom full
- Level: Upper
Bathroom half
- Level: Main
Bathroom full
- Level: Upper
Bathroom half
- Level: Main
Dining area
- Level: Main
Dining area
- Level: Main
Kitchen
- Level: Main
Kitchen
- Level: Main
Living room
- Level: Main
Living room
- Level: Main
Office
- Level: Main
Office
- Level: Main
Study
- Level: Main
Study
- Level: Main
Sunroom
- Level: Main
Sunroom
- Level: Main
Heating
- Heat Pump
Cooling
- Central Air
Appliances
- Included: Dishwasher, Disposal, Electric Range, Gas Water Heater, Microwave
- Laundry: Laundry Room, Upper Level
Features
- Breakfast Bar, Soaking Tub, Kitchen Island, Pantry, Walk-In Closet(s)
- Flooring: Carpet, Laminate
- Windows: Window Treatments
- Has basement: No
- Fireplace features: Living Room
Interior area
- Total structure area: 2,716
- Total interior livable area: 2,716 sqft
- Finished area above ground: 2,716
- Finished area below ground: 0
Property
Parking
- Total spaces: 2
- Parking features: Attached Garage, Garage on Main Level
- Attached garage spaces: 2
Features
- Levels: Two
- Stories: 2
- Patio & porch: Patio, Rear Porch
- Fencing: Fenced
Lot
- Size: 0.18 Acres
- Features: Level
Details
- Parcel number: 55278278990000
- Zoning: PUD
- Special conditions: Standard
Construction
Type & style
- Home type: SingleFamily
- Architectural style: Traditional
- Property subtype: Single Family Residence
Materials
- Stone, Vinyl
- Foundation: Slab
- Roof: Shingle
Condition
- New construction: No
- Year built: 2011
Utilities & green energy
- Sewer: Public Sewer
- Water: City
- Utilities for property: Cable Available
Community & neighborhood
Location
- Region: Concord
- Subdivision: The Mills At Rocky River
HOA & financial
HOA
- Has HOA: Yes
- HOA fee: $200 quarterly
- Association name: Hawthorne Management
- Association phone: 704-377-0114
Other
Other facts
- Listing terms: Cash,Conventional,VA Loan
- Road surface type: Concrete
Price history
| Date | Event | Price |
|---|---|---|
| 1/24/2023 | Sold | $440,000-1.1%$162/sqft |
Source: | ||
| 12/12/2022 | Listed for sale | $445,000-3.2%$164/sqft |
Source: | ||
| 12/1/2022 | Listing removed | -- |
Source: | ||
| 11/1/2022 | Price change | $459,900-1.1%$169/sqft |
Source: | ||
| 10/14/2022 | Price change | $464,900-1.1%$171/sqft |
Source: | ||
Public tax history
| Year | Property taxes | Tax assessment |
|---|---|---|
| 2024 | $4,274 +28.4% | $429,120 +57.3% |
| 2023 | $3,329 +1.7% | $272,860 +1.7% |
| 2022 | $3,273 | $268,300 |
Find assessor info on the county website
Neighborhood: 28025
Nearby schools
GreatSchools rating
- 5/10Patriots ElementaryGrades: K-5Distance: 0.4 mi
- 4/10C. C. Griffin Middle SchoolGrades: 6-8Distance: 0.6 mi
- 6/10Hickory Ridge HighGrades: 9-12Distance: 3.1 mi
Schools provided by the listing agent
- Elementary: Patriots
- Middle: C.C. Griffin
- High: Hickory Ridge
Source: Canopy MLS as distributed by MLS GRID. This data may not be complete. We recommend contacting the local school district to confirm school assignments for this home.
Get a cash offer in 3 minutes
Find out how much your home could sell for in as little as 3 minutes with a no-obligation cash offer.
Estimated market value
$443,400
Get a cash offer in 3 minutes
Find out how much your home could sell for in as little as 3 minutes with a no-obligation cash offer.
Estimated market value
$443,400
