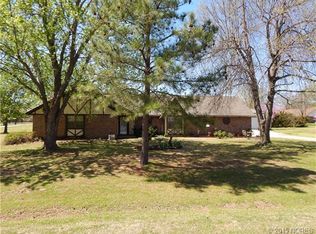Sold for $335,000 on 08/29/25
$335,000
7376 E Bolen Rd, Claremore, OK 74019
4beds
3baths
1,896sqft
SingleFamily
Built in 1979
1 Acres Lot
$338,700 Zestimate®
$177/sqft
$2,049 Estimated rent
Home value
$338,700
$301,000 - $379,000
$2,049/mo
Zestimate® history
Loading...
Owner options
Explore your selling options
What's special
Updated Nov. 2011,4th BDRM can be Office w/sep. 1/2bath, Kitchen w/Custom cabinets, Tiled floors, Oversized garage, Additional 1 car garage w/workshop, Treed lot w/room for RV, 100' well for Gardening & Lawn, Inspected for drinking.
Facts & features
Interior
Bedrooms & bathrooms
- Bedrooms: 4
- Bathrooms: 3
Heating
- Other
Cooling
- Central
Features
- Has fireplace: Yes
Interior area
- Total interior livable area: 1,896 sqft
Property
Parking
- Parking features: Garage - Detached
Features
- Exterior features: Stone
Lot
- Size: 1 Acres
Details
- Parcel number: 660029442
Construction
Type & style
- Home type: SingleFamily
Materials
- masonry
- Foundation: Concrete
- Roof: Composition
Condition
- Year built: 1979
Community & neighborhood
Location
- Region: Claremore
Price history
| Date | Event | Price |
|---|---|---|
| 8/29/2025 | Sold | $335,000-5.6%$177/sqft |
Source: Public Record | ||
| 7/28/2025 | Pending sale | $355,000$187/sqft |
Source: | ||
| 6/18/2025 | Price change | $355,000-2.7%$187/sqft |
Source: | ||
| 6/9/2025 | Price change | $364,900-2.7%$192/sqft |
Source: | ||
| 6/1/2025 | Listed for sale | $375,000+132.2%$198/sqft |
Source: | ||
Public tax history
| Year | Property taxes | Tax assessment |
|---|---|---|
| 2024 | $2,053 +4.7% | $22,312 +3% |
| 2023 | $1,961 +1.3% | $21,663 +3% |
| 2022 | $1,936 +0.7% | $21,031 -1.9% |
Find assessor info on the county website
Neighborhood: 74019
Nearby schools
GreatSchools rating
- 8/10Verdigris Elementary SchoolGrades: PK-3Distance: 1.7 mi
- 8/10Verdigris Junior High SchoolGrades: 7-8Distance: 2.3 mi
- 7/10Verdigris High SchoolGrades: 9-12Distance: 2.3 mi
Schools provided by the listing agent
- Elementary: Verdigris
- Middle: Verdigris
- High: Verdigris
- District: Verdigris (27)
Source: The MLS. This data may not be complete. We recommend contacting the local school district to confirm school assignments for this home.

Get pre-qualified for a loan
At Zillow Home Loans, we can pre-qualify you in as little as 5 minutes with no impact to your credit score.An equal housing lender. NMLS #10287.
Sell for more on Zillow
Get a free Zillow Showcase℠ listing and you could sell for .
$338,700
2% more+ $6,774
With Zillow Showcase(estimated)
$345,474