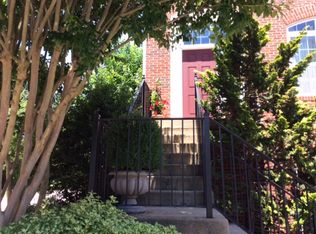Sold for $754,000
$754,000
7376 Deansgate Ct, Springfield, VA 22150
3beds
2,851sqft
Townhouse
Built in 2001
-- sqft lot
$761,800 Zestimate®
$264/sqft
$3,725 Estimated rent
Home value
$761,800
$716,000 - $815,000
$3,725/mo
Zestimate® history
Loading...
Owner options
Explore your selling options
What's special
**Welcome Home to Springfield, VA!** This beautifully maintained townhouse seamlessly blends elegance and functionality, offering everything you’ve been looking for. Highlights include a **gourmet kitchen with sleek granite countertops**, a versatile **walk-out basement**, and the rare convenience of a **two-car garage**. Perfectly situated just minutes from the Springfield Metro, I-95, and Fort Belvoir, this home makes commuting a breeze. You’ll also enjoy being close to grocery stores, shopping, and dining—everything you need is within easy reach. For outdoor enthusiasts, **Hooes Park** is just a block away, featuring a large playground, tennis and basketball courts, soccer fields, and a baseball diamond—perfect for staying active or spending time with loved ones. Step inside to discover a bright, open floor plan with **modern finishes** and **ample storage throughout**. The walk-out basement offers flexibility, whether you need a cozy family room, home office, or entertainment space. Outside, the **deck and private patio** provide the ideal setting for hosting friends or simply relaxing in peace. This is more than just a home—it’s a lifestyle. Don’t miss your chance to own this Springfield gem! **Schedule your showing today** and see why this property is truly special.
Zillow last checked: 8 hours ago
Listing updated: January 31, 2025 at 02:32am
Listed by:
Shahla Islam 703-477-6767,
KW Metro Center
Bought with:
Barbara Kefalas-Genovese, 0225122692
RE/MAX Allegiance
Source: Bright MLS,MLS#: VAFX2209524
Facts & features
Interior
Bedrooms & bathrooms
- Bedrooms: 3
- Bathrooms: 4
- Full bathrooms: 3
- 1/2 bathrooms: 1
- Main level bathrooms: 1
Basement
- Area: 675
Heating
- Central, Forced Air, Natural Gas
Cooling
- Central Air, Electric
Appliances
- Included: Gas Water Heater
Features
- Basement: Finished,Walk-Out Access,Rear Entrance,Garage Access
- Number of fireplaces: 2
Interior area
- Total structure area: 2,851
- Total interior livable area: 2,851 sqft
- Finished area above ground: 2,176
- Finished area below ground: 675
Property
Parking
- Total spaces: 2
- Parking features: Garage Faces Front, Garage Door Opener, Attached, Driveway
- Attached garage spaces: 2
- Has uncovered spaces: Yes
Accessibility
- Accessibility features: None
Features
- Levels: Three
- Stories: 3
- Pool features: None
Details
- Additional structures: Above Grade, Below Grade
- Parcel number: 0903 16 0064
- Zoning: 304
- Special conditions: Standard
Construction
Type & style
- Home type: Townhouse
- Architectural style: Colonial
- Property subtype: Townhouse
Materials
- Brick, Vinyl Siding
- Foundation: Other
Condition
- New construction: No
- Year built: 2001
Utilities & green energy
- Sewer: Public Sewer
- Water: Public
Community & neighborhood
Location
- Region: Springfield
- Subdivision: Townes Of Manchester Woods
HOA & financial
HOA
- Has HOA: Yes
- HOA fee: $85 monthly
- Amenities included: Tot Lots/Playground
- Services included: Common Area Maintenance, Management, Trash, Snow Removal
- Association name: THE TOWNS AT MANCHESTER WOODS OA, INC
Other
Other facts
- Listing agreement: Exclusive Agency
- Listing terms: Cash,Conventional,FHA,VA Loan,VHDA
- Ownership: Other
Price history
| Date | Event | Price |
|---|---|---|
| 1/30/2025 | Sold | $754,000+0.7%$264/sqft |
Source: | ||
| 1/21/2025 | Contingent | $749,000$263/sqft |
Source: | ||
| 1/13/2025 | Pending sale | $749,000$263/sqft |
Source: | ||
| 1/9/2025 | Listed for sale | $749,000$263/sqft |
Source: | ||
| 12/22/2024 | Contingent | $749,000$263/sqft |
Source: | ||
Public tax history
| Year | Property taxes | Tax assessment |
|---|---|---|
| 2025 | $8,317 +5.2% | $719,460 +5.5% |
| 2024 | $7,903 +2.2% | $682,160 -0.5% |
| 2023 | $7,734 +8% | $685,350 +9.5% |
Find assessor info on the county website
Neighborhood: 22150
Nearby schools
GreatSchools rating
- 3/10Forestdale Elementary SchoolGrades: PK-6Distance: 1.7 mi
- 3/10Key Middle SchoolGrades: 7-8Distance: 2.2 mi
- 4/10John R. Lewis High SchoolGrades: 9-12Distance: 1.9 mi
Schools provided by the listing agent
- District: Fairfax County Public Schools
Source: Bright MLS. This data may not be complete. We recommend contacting the local school district to confirm school assignments for this home.
Get a cash offer in 3 minutes
Find out how much your home could sell for in as little as 3 minutes with a no-obligation cash offer.
Estimated market value$761,800
Get a cash offer in 3 minutes
Find out how much your home could sell for in as little as 3 minutes with a no-obligation cash offer.
Estimated market value
$761,800

