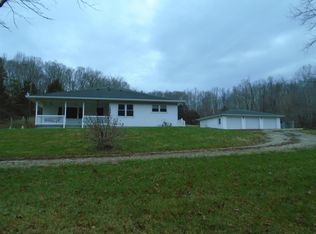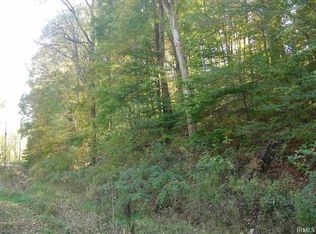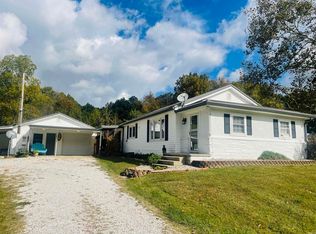Closed
$197,000
7375 State Rd #550, Shoals, IN 47581
3beds
1,368sqft
Single Family Residence
Built in 1955
2.28 Acres Lot
$161,200 Zestimate®
$--/sqft
$1,215 Estimated rent
Home value
$161,200
$123,000 - $200,000
$1,215/mo
Zestimate® history
Loading...
Owner options
Explore your selling options
What's special
WELCOME HOME to your THREE bedroom, ONE bathroom ranch with a PICTURESQUE country setting! As you pull up your driveway you will love the curb appeal, mature trees, landscaping, and country vibe this home offers. Step inside your front screened in porch that is the perfect spot to swing and read a good book while listening to the rain on your metal roof. Inside the front door you are greeted by a living room that flows into the hallway with access to your three bedrooms and a full bathroom. The kitchen comes complete with appliances and connects with a sun porch area that is cozy offering a lot of natural lighting and access to your backyard. Some rooms have the original hardwood flooring and owners believe the rooms with carpeting have the original hardwood flooring still in good shape. Downstairs you will find a basement offering lots of extra living space and a laundry room area that comes complete with washer and dryer. Your outdoor living space offers plenty of yard for the critters and kiddos, a garden space already set up as well as an attached two car garage and another detached outbuilding. Home comes complete with a one year HSA Home Warranty with buyer seven star upgrade and has possibility of 100% USDA financing. Utility averages are: Martin County REMC ($84/month), Propane tank owned, East Fork Water, and Septic. Check out this charming country home TODAY!
Zillow last checked: 8 hours ago
Listing updated: July 07, 2023 at 02:30pm
Listed by:
Natasha Johns 812-345-2795,
Williams Carpenter Realtors
Bought with:
WILLIAM ASHBY
Mainstreet Realtors
Source: IRMLS,MLS#: 202315208
Facts & features
Interior
Bedrooms & bathrooms
- Bedrooms: 3
- Bathrooms: 1
- Full bathrooms: 1
- Main level bedrooms: 3
Bedroom 1
- Level: Main
Bedroom 2
- Level: Main
Kitchen
- Level: Main
- Area: 117
- Dimensions: 9 x 13
Living room
- Level: Main
- Area: 208
- Dimensions: 13 x 16
Heating
- Propane, Forced Air
Cooling
- Central Air
Appliances
- Included: Microwave, Refrigerator, Washer, Electric Cooktop, Dryer-Electric, Electric Oven, Gas Water Heater
- Laundry: Laundry Chute, Sink
Features
- Bookcases, Ceiling Fan(s), Walk-In Closet(s), Laminate Counters, Eat-in Kitchen, Tub/Shower Combination
- Flooring: Hardwood, Carpet
- Basement: Full,Block,Concrete
- Has fireplace: No
Interior area
- Total structure area: 2,544
- Total interior livable area: 1,368 sqft
- Finished area above ground: 1,368
- Finished area below ground: 0
Property
Parking
- Total spaces: 2
- Parking features: Attached, Garage Door Opener, Gravel
- Attached garage spaces: 2
- Has uncovered spaces: Yes
Features
- Levels: One
- Stories: 1
- Patio & porch: Deck Covered, Enclosed
- Fencing: None
Lot
- Size: 2.28 Acres
- Features: Few Trees, Rolling Slope, Rural, Landscaped
Details
- Additional structures: Outbuilding
- Parcel number: 511106300024.000003
Construction
Type & style
- Home type: SingleFamily
- Architectural style: Ranch
- Property subtype: Single Family Residence
Materials
- Limestone
- Roof: Metal
Condition
- New construction: No
- Year built: 1955
Details
- Warranty included: Yes
Utilities & green energy
- Sewer: Septic Tank
- Water: Public
- Utilities for property: Cable Available
Community & neighborhood
Security
- Security features: Smoke Detector(s)
Location
- Region: Shoals
- Subdivision: None
Other
Other facts
- Listing terms: Conventional,FHA,USDA Loan,VA Loan
Price history
| Date | Event | Price |
|---|---|---|
| 7/7/2023 | Sold | $197,000-1.5% |
Source: | ||
| 5/11/2023 | Listed for sale | $199,900 |
Source: | ||
Public tax history
Tax history is unavailable.
Neighborhood: 47581
Nearby schools
GreatSchools rating
- 5/10Shoals Community Elementary SchoolGrades: PK-5Distance: 2.5 mi
- 3/10Shoals Middle SchoolGrades: 6-8Distance: 2.6 mi
- 5/10Shoals Community Jr-Sr High SchoolGrades: 9-12Distance: 2.5 mi
Schools provided by the listing agent
- Elementary: Shoals Community
- Middle: Shoals Community
- High: Shoals
- District: Shoals Community School Corp.
Source: IRMLS. This data may not be complete. We recommend contacting the local school district to confirm school assignments for this home.

Get pre-qualified for a loan
At Zillow Home Loans, we can pre-qualify you in as little as 5 minutes with no impact to your credit score.An equal housing lender. NMLS #10287.


