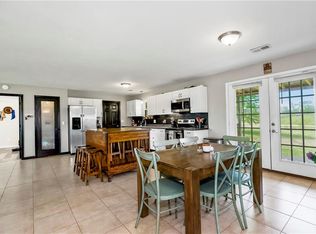Sold
Price Unknown
7375 SW Silver Rd, Polo, MO 64671
4beds
3,078sqft
Single Family Residence
Built in 2006
7.03 Acres Lot
$463,400 Zestimate®
$--/sqft
$2,622 Estimated rent
Home value
$463,400
Estimated sales range
Not available
$2,622/mo
Zestimate® history
Loading...
Owner options
Explore your selling options
What's special
Welcome to your slice of country paradise in Polo, MO! Nestled on over 7 acres of picturesque land, this stunning 4-bedroom ranch home offers the perfect blend of comfort and tranquility.
Upon entering the main level, you are greeted by luxury vinyl plank flooring that leads you into the spacious living room featuring soaring ceilings and a cozy gas fireplace, perfect for relaxing evenings.
Additional highlights include ceramic tile floors in the bathrooms and laundry room, an attic fan for energy-efficient cooling.
The heart of the home is a chef's dream kitchen, complete with all appliances included, sleek cabinetry, and a convenient breakfast bar. Adjacent to the kitchen, the dining area opens onto a deck overlooking the expansive acreage, ideal for outdoor dining and entertaining. Enjoy summer days by the firepit or take a dip in the aboveground pool, creating lasting memories with family and friends.
Downstairs, the expansive walk-out basement is an entertainer's delight, featuring a large family room with an electric fireplace, a full bath, and a spacious storm shelter.
The home also has dual garages — a 2-car garage on the main level and another 2-car garage on the lower level, offering ample storage and parking space.
Located just 7 miles from I-35, this property provides easy access to nearby amenities while still offering the peace and quiet of rural living. Whether you're seeking a retreat from city life or a spacious home to grow into, this Polo gem awaits your personal touch.
Don't miss your chance to own this remarkable property. Schedule your showing today and envision yourself living in this serene countryside oasis. Furniture negotiable — make an offer and make this house your home!
Zillow last checked: 8 hours ago
Listing updated: August 19, 2024 at 09:04am
Listing Provided by:
Sherrie Rickel 816-377-1670,
KC Realtors LLC
Bought with:
Jeni Bond, 2021018825
ReeceNichols Williams
Source: Heartland MLS as distributed by MLS GRID,MLS#: 2497545
Facts & features
Interior
Bedrooms & bathrooms
- Bedrooms: 4
- Bathrooms: 3
- Full bathrooms: 3
Primary bedroom
- Features: Ceiling Fan(s), Luxury Vinyl, Walk-In Closet(s)
- Level: Main
- Dimensions: 15 x 14
Bedroom 2
- Features: Ceiling Fan(s), Luxury Vinyl
- Level: Main
- Dimensions: 11 x 10
Bedroom 3
- Features: Luxury Vinyl
- Level: Main
- Dimensions: 11 x 10
Bedroom 4
- Features: Ceiling Fan(s), Luxury Vinyl
- Level: Main
- Dimensions: 10 x 9
Primary bathroom
- Features: Ceramic Tiles, Double Vanity, Shower Only
- Level: Main
Bathroom 1
- Features: Ceramic Tiles, Shower Over Tub
- Level: Main
Bathroom 2
- Features: Ceramic Tiles, Shower Only
- Level: Lower
Family room
- Features: Carpet, Fireplace
- Level: Lower
- Dimensions: 33 x 15
Kitchen
- Features: Laminate Counters, Luxury Vinyl, Pantry
- Level: Main
- Dimensions: 13 x 11
Laundry
- Features: Ceramic Tiles
- Level: Main
Living room
- Features: Ceiling Fan(s), Fireplace, Luxury Vinyl
- Level: Main
- Dimensions: 21 x 17
Heating
- Propane
Cooling
- Electric
Appliances
- Included: Dishwasher, Dryer, Microwave, Refrigerator, Built-In Electric Oven, Stainless Steel Appliance(s), Washer
- Laundry: Laundry Room
Features
- Ceiling Fan(s), Custom Cabinets, Pantry, Stained Cabinets, Vaulted Ceiling(s), Walk-In Closet(s)
- Flooring: Carpet, Ceramic Tile, Luxury Vinyl
- Doors: Storm Door(s)
- Windows: Window Coverings, Thermal Windows
- Basement: Finished,Full,Walk-Out Access
- Number of fireplaces: 2
- Fireplace features: Electric, Family Room, Gas, Living Room
Interior area
- Total structure area: 3,078
- Total interior livable area: 3,078 sqft
- Finished area above ground: 1,875
- Finished area below ground: 1,203
Property
Parking
- Total spaces: 4
- Parking features: Attached, Garage Door Opener, Garage Faces Front
- Attached garage spaces: 4
Features
- Patio & porch: Deck, Patio
- Has private pool: Yes
- Pool features: Above Ground
- Spa features: Bath
- Waterfront features: Stream(s)
Lot
- Size: 7.03 Acres
- Features: Acreage, Adjoin Greenspace, Corner Lot
Details
- Parcel number: 1282710.00
- Special conditions: As Is
Construction
Type & style
- Home type: SingleFamily
- Architectural style: Traditional
- Property subtype: Single Family Residence
Materials
- Brick Trim, Frame, Lap Siding
- Roof: Composition
Condition
- Year built: 2006
Utilities & green energy
- Sewer: Septic Tank
- Water: City/Public - Verify
Community & neighborhood
Location
- Region: Polo
- Subdivision: Other
HOA & financial
HOA
- Has HOA: No
Other
Other facts
- Listing terms: Cash,Conventional,FHA,USDA Loan,VA Loan
- Ownership: Private
- Road surface type: Gravel
Price history
| Date | Event | Price |
|---|---|---|
| 8/16/2024 | Sold | -- |
Source: | ||
| 7/18/2024 | Pending sale | $475,000$154/sqft |
Source: | ||
| 7/17/2024 | Listed for sale | $475,000$154/sqft |
Source: | ||
| 7/6/2024 | Pending sale | $475,000$154/sqft |
Source: | ||
| 7/3/2024 | Listed for sale | $475,000+44.8%$154/sqft |
Source: | ||
Public tax history
| Year | Property taxes | Tax assessment |
|---|---|---|
| 2024 | $2,938 +1.7% | $46,730 |
| 2023 | $2,889 +1.4% | $46,730 +0.8% |
| 2022 | $2,849 +2.3% | $46,350 |
Find assessor info on the county website
Neighborhood: 64671
Nearby schools
GreatSchools rating
- 5/10Polo Elementary SchoolGrades: PK-4Distance: 5.6 mi
- 3/10Polo Middle SchoolGrades: 5-8Distance: 5.6 mi
- 3/10Polo High SchoolGrades: 9-12Distance: 5.6 mi
Schools provided by the listing agent
- Elementary: Polo
- Middle: Polo
- High: Polo
Source: Heartland MLS as distributed by MLS GRID. This data may not be complete. We recommend contacting the local school district to confirm school assignments for this home.
Sell for more on Zillow
Get a free Zillow Showcase℠ listing and you could sell for .
$463,400
2% more+ $9,268
With Zillow Showcase(estimated)
$472,668