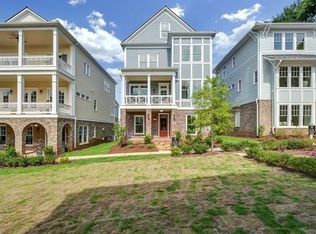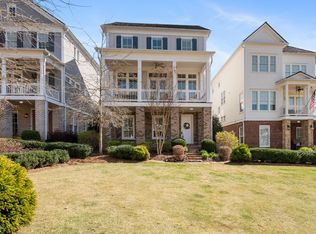Closed
$925,000
7375 Cordery Rd, Cumming, GA 30040
4beds
3,598sqft
Single Family Residence, Residential
Built in 2018
5,227.2 Square Feet Lot
$967,200 Zestimate®
$257/sqft
$3,020 Estimated rent
Home value
$967,200
$919,000 - $1.02M
$3,020/mo
Zestimate® history
Loading...
Owner options
Explore your selling options
What's special
Welcome to this exquisite model home located in the highly sought-after Vickery Village neighborhood. With every upgrade available, this home offers the epitome of luxury living. Impeccably maintained, it feels as if you have stepped into a brand-new residence. The prime location allows for easy access to an array of amenities, including restaurants, shops, and the community pool, all within walking distance or a quick ride on the golf cart included with purchase of the home! Nestled in a private nook away from the street, this home provides a tranquil haven. The stunning fenced-in garden oasis creates a perfect setting for entertaining guests or simply unwinding on the patio after a long day. As you enter the first floor, you are greeted by an inviting open foyer with elegant French doors that lead to a versatile office or game room. Conveniently located near the garage entrance, you will find a practical mud area, complete with a designated spot for hanging coats and dropping off shoes. Additionally, there is a charming guest room adorned with a coffered ceiling and accompanied by a full bathroom. Ascending either the stairs or the elevator to the second floor, you will discover an expansive open floor plan. The chef's kitchen is a culinary enthusiast's dream, boasting top-of-the-line stainless steel appliances and an abundance of cabinets to fulfill any storage needs. Floor-to-ceiling windows adorn the living and dining areas, filling them with an abundance of natural light. In the living room, cozy up in front of the gas fireplace, enhanced by an upgraded stucco design. This floor also features two well-appointed patios—one at the front, ideal for relaxing evenings, and another at the back, perfect for convenient grilling just steps away from the kitchen. A guest half bath and a well-equipped laundry room, complete with its own storage closet for cleaning supplies and a wash tub, further enhance the functionality of this floor. The master bedroom, located on the second floor, offers a private bath that includes a remarkable "drive-in" shower and a spacious walk-in closet. Moving to the third floor, you will find two additional bedrooms connected by a jack and jill bathroom, an extra bonus room, and an abundance of storage space. This home is truly a smart home, thoughtfully wired with CAT6 cables for seamless connectivity. Also boasting a PESTBAN pest management system and newly installed UV lights for both HVAC systems, ensuring comfort and savings. Vickery Village itself offers a vibrant community with various events, including Campout in the Park, Movie nights, fishing ponds, tennis, and much more. Given its outstanding features and desirable location, this house will not remain on the market for long. Embrace the Vickery life and seize the opportunity to make this remarkable home yours today!
Zillow last checked: 8 hours ago
Listing updated: October 03, 2023 at 10:36am
Listing Provided by:
Tommy Adair,
HomeSmart
Bought with:
Charlsey Duffy
Georgia Home Realty, Inc.
Source: FMLS GA,MLS#: 7234784
Facts & features
Interior
Bedrooms & bathrooms
- Bedrooms: 4
- Bathrooms: 4
- Full bathrooms: 3
- 1/2 bathrooms: 1
- Main level bathrooms: 1
- Main level bedrooms: 1
Primary bedroom
- Features: Master on Main
- Level: Master on Main
Bedroom
- Features: Master on Main
Primary bathroom
- Features: Double Shower, Double Vanity, Shower Only
Dining room
- Features: Open Concept
Kitchen
- Features: Cabinets White, Eat-in Kitchen, Kitchen Island, Pantry, Pantry Walk-In, Stone Counters
Heating
- Natural Gas, Zoned
Cooling
- Central Air, Zoned
Appliances
- Included: Dishwasher, Disposal, ENERGY STAR Qualified Appliances, Gas Cooktop, Gas Oven, Gas Range, Gas Water Heater, Microwave, Refrigerator, Self Cleaning Oven
- Laundry: In Hall, Laundry Room, Sink
Features
- Double Vanity, Elevator, Smart Home, Walk-In Closet(s)
- Flooring: Carpet, Ceramic Tile, Hardwood, Laminate
- Windows: Insulated Windows, Plantation Shutters, Window Treatments
- Basement: None
- Number of fireplaces: 1
- Fireplace features: Gas Log, Gas Starter, Glass Doors, Living Room
- Common walls with other units/homes: No Common Walls
Interior area
- Total structure area: 3,598
- Total interior livable area: 3,598 sqft
- Finished area above ground: 3,598
Property
Parking
- Total spaces: 3
- Parking features: Drive Under Main Level, Driveway, Garage, Garage Door Opener, Garage Faces Rear, Level Driveway, Parking Pad
- Attached garage spaces: 3
- Has uncovered spaces: Yes
Accessibility
- Accessibility features: Accessible Elevator Installed
Features
- Levels: Three Or More
- Patio & porch: Covered, Deck, Front Porch, Patio, Rear Porch
- Exterior features: Balcony, Courtyard, Private Yard, No Dock
- Pool features: None
- Spa features: None
- Fencing: Back Yard,Fenced,Wood
- Has view: Yes
- View description: Trees/Woods
- Waterfront features: None
- Body of water: None
Lot
- Size: 5,227 sqft
- Features: Back Yard, Landscaped, Level, Private, Sprinklers In Front, Sprinklers In Rear
Details
- Additional structures: None
- Parcel number: 058 617
- Other equipment: Irrigation Equipment
- Horse amenities: None
Construction
Type & style
- Home type: SingleFamily
- Architectural style: Cape Cod
- Property subtype: Single Family Residence, Residential
Materials
- Brick 4 Sides, HardiPlank Type, Wood Siding
- Foundation: Slab
- Roof: Metal,Wood
Condition
- Resale
- New construction: No
- Year built: 2018
Utilities & green energy
- Electric: 110 Volts
- Sewer: Public Sewer
- Water: Public
- Utilities for property: Cable Available, Electricity Available, Natural Gas Available, Phone Available, Sewer Available, Underground Utilities, Water Available
Green energy
- Green verification: ENERGY STAR Certified Homes
- Energy efficient items: Construction, Doors, HVAC, Insulation, Roof, Windows
- Energy generation: None
Community & neighborhood
Security
- Security features: Carbon Monoxide Detector(s), Security System Owned, Smoke Detector(s)
Community
- Community features: Clubhouse, Dog Park, Homeowners Assoc, Near Schools, Near Shopping, Near Trails/Greenway, Park, Playground, Pool, Sidewalks, Street Lights, Tennis Court(s)
Location
- Region: Cumming
- Subdivision: Vickery
HOA & financial
HOA
- Has HOA: Yes
- HOA fee: $375 quarterly
- Services included: Maintenance Grounds, Reserve Fund, Swim, Tennis
Other
Other facts
- Road surface type: Asphalt, Paved
Price history
| Date | Event | Price |
|---|---|---|
| 9/27/2023 | Sold | $925,000-2.5%$257/sqft |
Source: | ||
| 9/13/2023 | Listed for sale | $949,000$264/sqft |
Source: | ||
| 8/29/2023 | Pending sale | $949,000$264/sqft |
Source: | ||
| 8/16/2023 | Price change | $949,000-3.1%$264/sqft |
Source: | ||
| 7/22/2023 | Price change | $979,000-1.1%$272/sqft |
Source: | ||
Public tax history
| Year | Property taxes | Tax assessment |
|---|---|---|
| 2024 | $8,599 +28.6% | $368,504 +14.9% |
| 2023 | $6,684 +6.3% | $320,700 +29.5% |
| 2022 | $6,286 +2.8% | $247,596 +9% |
Find assessor info on the county website
Neighborhood: Vickery
Nearby schools
GreatSchools rating
- 7/10Vickery Creek Elementary SchoolGrades: PK-5Distance: 0.9 mi
- 7/10Vickery Creek Middle SchoolGrades: 6-8Distance: 0.8 mi
- 9/10West Forsyth High SchoolGrades: 9-12Distance: 1.5 mi
Schools provided by the listing agent
- Elementary: Vickery Creek
- Middle: Vickery Creek
- High: West Forsyth
Source: FMLS GA. This data may not be complete. We recommend contacting the local school district to confirm school assignments for this home.
Get a cash offer in 3 minutes
Find out how much your home could sell for in as little as 3 minutes with a no-obligation cash offer.
Estimated market value
$967,200

