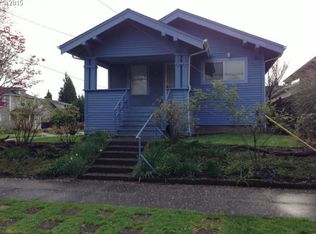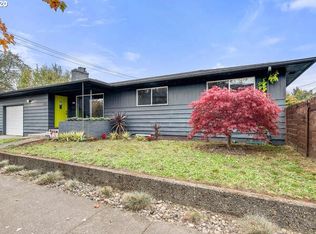Sold
$575,000
7374 N Macrum Ave, Portland, OR 97203
3beds
1,632sqft
Residential, Single Family Residence
Built in 2016
2,613.6 Square Feet Lot
$581,100 Zestimate®
$352/sqft
$2,605 Estimated rent
Home value
$581,100
$552,000 - $610,000
$2,605/mo
Zestimate® history
Loading...
Owner options
Explore your selling options
What's special
This charming, cute-as-a-button corner lot home in stunning University Park gleams like-new! Enjoy a light filled living area with a gas fireplace + extensive millwork and handsome hardwood floors throughout! The dreamy kitchen sports quartz counters, stainless steel appliances, and a spacious island that doubles as an eating bar. On the upper level find 3 bedrooms including a fantastic primary suite with soaking tub, dual sinks, and a walk-in closet. Awesome bonus room on the upper level makes the ideal home office/gym/guest room! Step outside to the lovely backyard with a large patio and fenced yard, perfect for entertaining or playtime. Parking in one one car garage or driveway. Beautiful Italian Plum tree out front! Enjoy a stellar location near river + Mt Saint Helens views, New Seasons, coffee shops, great restaurants, parks, schools, University of Portland and downtown St. Johns! Plus, only 15 minutes to downtown Portland and Sauvie Island. Don't miss it! [Home Energy Score = 5. HES Report at https://rpt.greenbuildingregistry.com/hes/OR10063980]
Zillow last checked: 8 hours ago
Listing updated: January 03, 2024 at 12:44am
Listed by:
Stewart Hulick 503-740-3573,
Windermere Realty Trust
Bought with:
Joe Lange, 201246491
Works Real Estate
Source: RMLS (OR),MLS#: 23108293
Facts & features
Interior
Bedrooms & bathrooms
- Bedrooms: 3
- Bathrooms: 3
- Full bathrooms: 2
- Partial bathrooms: 1
- Main level bathrooms: 1
Primary bedroom
- Features: Soaking Tub, Suite, Walkin Closet, Wallto Wall Carpet
- Level: Upper
- Area: 180
- Dimensions: 15 x 12
Bedroom 2
- Features: Closet, Wallto Wall Carpet
- Level: Upper
- Area: 121
- Dimensions: 11 x 11
Bedroom 3
- Features: Closet, Wallto Wall Carpet
- Level: Upper
- Area: 110
- Dimensions: 11 x 10
Dining room
- Features: Hardwood Floors
- Level: Main
- Area: 99
- Dimensions: 9 x 11
Kitchen
- Features: Gas Appliances, Hardwood Floors
- Level: Main
- Area: 117
- Width: 13
Living room
- Features: Fireplace, Hardwood Floors
- Level: Main
- Area: 324
- Dimensions: 18 x 18
Heating
- Forced Air, Fireplace(s)
Cooling
- Central Air
Appliances
- Included: Dishwasher, Disposal, Free-Standing Range, Free-Standing Refrigerator, Gas Appliances, Microwave, Range Hood, Stainless Steel Appliance(s), Water Purifier, Washer/Dryer, Gas Water Heater
- Laundry: Laundry Room
Features
- Ceiling Fan(s), High Speed Internet, Hookup Available, Quartz, Soaking Tub, Wainscoting, Closet, Suite, Walk-In Closet(s), Kitchen Island
- Flooring: Engineered Hardwood, Tile, Wall to Wall Carpet, Hardwood
- Windows: Double Pane Windows, Vinyl Frames
- Basement: Crawl Space
- Number of fireplaces: 1
- Fireplace features: Gas
Interior area
- Total structure area: 1,632
- Total interior livable area: 1,632 sqft
Property
Parking
- Total spaces: 1
- Parking features: Driveway, Off Street, Garage Door Opener, Attached
- Attached garage spaces: 1
- Has uncovered spaces: Yes
Accessibility
- Accessibility features: Garage On Main, Natural Lighting, Parking, Accessibility
Features
- Stories: 2
- Patio & porch: Covered Patio, Patio, Porch
- Exterior features: Yard
- Fencing: Fenced
- Has view: Yes
- View description: Seasonal
Lot
- Size: 2,613 sqft
- Features: Level, SqFt 0K to 2999
Details
- Additional structures: HookupAvailable
- Parcel number: R227656
Construction
Type & style
- Home type: SingleFamily
- Architectural style: Traditional
- Property subtype: Residential, Single Family Residence
Materials
- Brick, Cement Siding
Condition
- Resale
- New construction: No
- Year built: 2016
Utilities & green energy
- Gas: Gas
- Sewer: Public Sewer
- Water: Public
Community & neighborhood
Security
- Security features: Security Lights, Security System Owned
Location
- Region: Portland
Other
Other facts
- Listing terms: Cash,Conventional,FHA,VA Loan
- Road surface type: Paved
Price history
| Date | Event | Price |
|---|---|---|
| 12/29/2023 | Sold | $575,000-4%$352/sqft |
Source: | ||
| 11/17/2023 | Pending sale | $599,000$367/sqft |
Source: | ||
| 10/12/2023 | Listed for sale | $599,000+15.7%$367/sqft |
Source: | ||
| 10/30/2019 | Sold | $517,500+0.5%$317/sqft |
Source: | ||
| 9/27/2019 | Pending sale | $515,000$316/sqft |
Source: Living Room Realty #19634295 | ||
Public tax history
| Year | Property taxes | Tax assessment |
|---|---|---|
| 2025 | $9,536 +3.7% | $353,890 +3% |
| 2024 | $9,193 +4% | $343,590 +3% |
| 2023 | $8,840 +2.2% | $333,590 +3% |
Find assessor info on the county website
Neighborhood: University Park
Nearby schools
GreatSchools rating
- 9/10Astor Elementary SchoolGrades: K-8Distance: 0.5 mi
- 2/10Roosevelt High SchoolGrades: 9-12Distance: 0.4 mi
Schools provided by the listing agent
- Elementary: Astor
- Middle: Astor
- High: Roosevelt
Source: RMLS (OR). This data may not be complete. We recommend contacting the local school district to confirm school assignments for this home.
Get a cash offer in 3 minutes
Find out how much your home could sell for in as little as 3 minutes with a no-obligation cash offer.
Estimated market value
$581,100
Get a cash offer in 3 minutes
Find out how much your home could sell for in as little as 3 minutes with a no-obligation cash offer.
Estimated market value
$581,100


