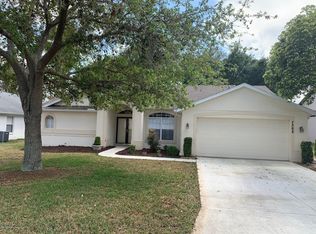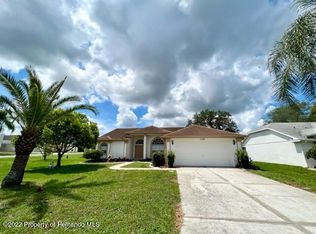Jackpot! Come see why this is your lucky day! This gorgeous, turnkey home features FOUR bedrooms, two bathrooms and a THREE CAR GARAGE! Carpet only in bedrooms, laminate wood and tile in all living areas, SCREENED LANAI and GORGEOUS PAVERED PATIO OUTSIDE!!, fenced backyard, open floorplan, separate living, family and dining rooms along with eat in kitchen and granite counters. Water softener and NEW A/C UNIT!! Dual sinks in master bedroom, along with TWO WALK IN CLOSETS and a sunken tub with separate shower. Secondary bedrooms all a good size with ample closet space. Guest bath has tub/shower combo and backyard access door. This home also has a separate laundry room fully equipped with storage space in the overhead cabinets and countertop space. HOA optional, but only $125 a year and features a community pool, and rec center. Located next door to two shopping centers, Target, Publix, Home Depot and restaurants! Check out the walk through video tour then call today for your showing appointment! Home is a remediated sinkhole with documents.
This property is off market, which means it's not currently listed for sale or rent on Zillow. This may be different from what's available on other websites or public sources.

