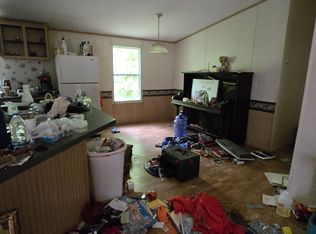Located on 9 acres(sold by the boundary) in Williamsburg, this country home was built in 1976 and is a one owner. This two story home has a full front porch and a side deck with a view of the mountains. Inside, you will find a cozy kitchen with an island from the historic Oak Terrace in Lewisburg and a family room with barnboard wainscoting and cherry flooring in the entry, 4bedrooms and 2.5 baths. There's a full walkout basement and a carport for two vehicles. Make an appointment to see this unique country home
This property is off market, which means it's not currently listed for sale or rent on Zillow. This may be different from what's available on other websites or public sources.

