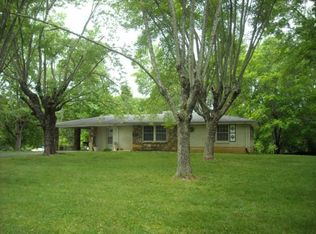Perfect 10 and then some!~Adorable all brick country home, renovated in 2017 & seller has added even more improvements like new wood stove for cozy fall & winter evenings, gutter system, new water line & more!~Beautiful property in lush green setting w/ full finished basement~Basement square footage is included in listing~Buyer to verify this and all important info~Sellers are sad to leave this forever home, but relocated to be closer to family~Easy access to the interstate & 25 min to downtown~
This property is off market, which means it's not currently listed for sale or rent on Zillow. This may be different from what's available on other websites or public sources.
