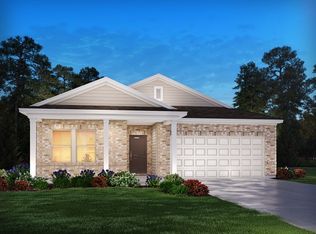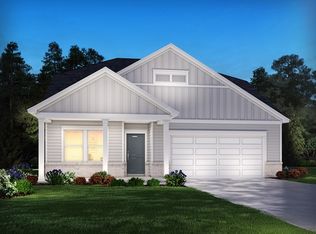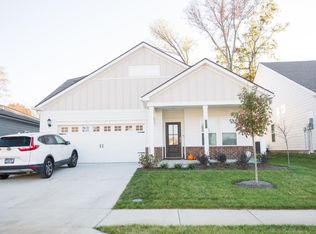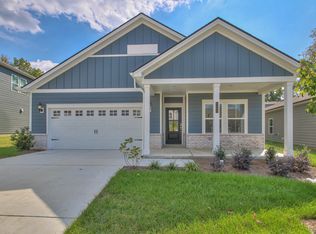Closed
$480,000
7373 Blue Gable Rd, Hermitage, TN 37076
4beds
1,840sqft
Single Family Residence, Residential
Built in 2023
6,534 Square Feet Lot
$474,900 Zestimate®
$261/sqft
$2,781 Estimated rent
Home value
$474,900
$451,000 - $499,000
$2,781/mo
Zestimate® history
Loading...
Owner options
Explore your selling options
What's special
Welcome to your new home at 7373 Blue Gable Road in Hermitage, TN! This charming zero stair entry one-level home boasts 4 bedrooms and 2 full bathrooms with an attached 2 car garage. Step inside to discover an open concept floor plan that seamlessly connects the living, dining, and kitchen areas, perfect for entertaining or simply enjoying family time. The home features a cozy front porch, ideal for morning coffee or evening relaxation. Meritage homes are very energy efficient homes to keep you and your utility bill comfortable year-round! The kitchen is equipped with a pantry, cabinet and counter space. The master suite includes a walk-in closet, providing ample space for your wardrobe. Outside, the fenced-in backyard with a privacy fence offers space for pets or outdoor gatherings. Plus, you're just a short walk away from the community pool and cabana, where you can unwind and enjoy the community amenities. Don’t miss your chance to make this delightful property your own!
Zillow last checked: 8 hours ago
Listing updated: June 17, 2025 at 07:46am
Listing Provided by:
Nathan R. Smith 731-413-1899,
Compass
Bought with:
Heather Anschuetz, 339456
Redfin
Source: RealTracs MLS as distributed by MLS GRID,MLS#: 2780392
Facts & features
Interior
Bedrooms & bathrooms
- Bedrooms: 4
- Bathrooms: 2
- Full bathrooms: 2
- Main level bedrooms: 4
Bedroom 1
- Features: Walk-In Closet(s)
- Level: Walk-In Closet(s)
- Area: 210 Square Feet
- Dimensions: 14x15
Bedroom 2
- Features: Extra Large Closet
- Level: Extra Large Closet
- Area: 110 Square Feet
- Dimensions: 10x11
Bedroom 3
- Features: Extra Large Closet
- Level: Extra Large Closet
- Area: 110 Square Feet
- Dimensions: 10x11
Bedroom 4
- Features: Extra Large Closet
- Level: Extra Large Closet
- Area: 143 Square Feet
- Dimensions: 13x11
Dining room
- Features: Combination
- Level: Combination
- Area: 100 Square Feet
- Dimensions: 10x10
Kitchen
- Features: Eat-in Kitchen
- Level: Eat-in Kitchen
- Area: 200 Square Feet
- Dimensions: 20x10
Living room
- Features: Combination
- Level: Combination
- Area: 280 Square Feet
- Dimensions: 14x20
Heating
- Central, Electric
Cooling
- Electric
Appliances
- Included: Electric Oven, Electric Range, Dishwasher, Disposal, Microwave, Stainless Steel Appliance(s)
- Laundry: Electric Dryer Hookup, Washer Hookup
Features
- Ceiling Fan(s), Entrance Foyer, Open Floorplan, Pantry, Smart Thermostat, Walk-In Closet(s), Primary Bedroom Main Floor
- Flooring: Vinyl
- Basement: Slab
- Has fireplace: No
Interior area
- Total structure area: 1,840
- Total interior livable area: 1,840 sqft
- Finished area above ground: 1,840
Property
Parking
- Total spaces: 2
- Parking features: Garage Faces Front
- Attached garage spaces: 2
Features
- Levels: One
- Stories: 1
- Patio & porch: Patio, Covered, Porch
- Exterior features: Smart Lock(s)
- Pool features: Association
- Fencing: Privacy
Lot
- Size: 6,534 sqft
- Dimensions: 47 x 121
Details
- Parcel number: 086120D06500CO
- Special conditions: Standard
- Other equipment: Air Purifier
Construction
Type & style
- Home type: SingleFamily
- Property subtype: Single Family Residence, Residential
Materials
- Masonite, Brick
- Roof: Shingle
Condition
- New construction: No
- Year built: 2023
Utilities & green energy
- Sewer: Public Sewer
- Water: Public
- Utilities for property: Water Available, Underground Utilities
Green energy
- Energy efficient items: Attic Fan, Insulation, Water Heater
Community & neighborhood
Location
- Region: Hermitage
- Subdivision: Riverbrook
HOA & financial
HOA
- Has HOA: Yes
- HOA fee: $91 monthly
- Amenities included: Pool, Sidewalks, Underground Utilities
- Second HOA fee: $300 one time
Price history
| Date | Event | Price |
|---|---|---|
| 6/9/2025 | Sold | $480,000-2%$261/sqft |
Source: | ||
| 4/29/2025 | Contingent | $489,900$266/sqft |
Source: | ||
| 3/20/2025 | Price change | $489,900-2%$266/sqft |
Source: | ||
| 1/21/2025 | Listed for sale | $499,900+6.4%$272/sqft |
Source: | ||
| 10/21/2023 | Listing removed | -- |
Source: | ||
Public tax history
Tax history is unavailable.
Neighborhood: Valley Grove
Nearby schools
GreatSchools rating
- 5/10Dodson Elementary SchoolGrades: PK-5Distance: 1.2 mi
- 5/10Dupont Tyler Middle SchoolGrades: 6-8Distance: 2 mi
- 3/10McGavock High SchoolGrades: 9-12Distance: 5 mi
Schools provided by the listing agent
- Elementary: Dodson Elementary
- Middle: DuPont Tyler Middle
- High: McGavock Comp High School
Source: RealTracs MLS as distributed by MLS GRID. This data may not be complete. We recommend contacting the local school district to confirm school assignments for this home.
Get a cash offer in 3 minutes
Find out how much your home could sell for in as little as 3 minutes with a no-obligation cash offer.
Estimated market value
$474,900



