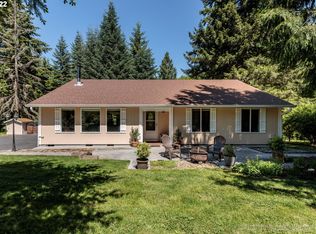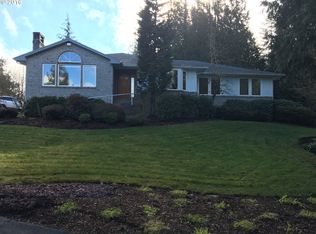Ranch home in the trees over 1/2 acre. Formal living room plus family room. Wood burning fireplace. Slider to backyard, huge 20x20 wood deck. Large master bedroom. All appliances to stay. So much of the major systems have been replaced including new well, septic tank, dishwasher, furnace and refrigerator.
This property is off market, which means it's not currently listed for sale or rent on Zillow. This may be different from what's available on other websites or public sources.


