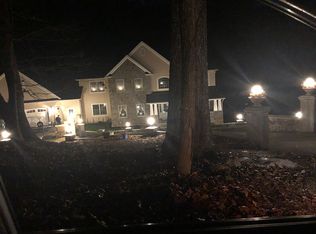Forest Haven blends a serene natural setting & a beautifully appointed home on 10 PICTURESQUE ACRES. A WOODED HILLSIDE WITH A STREAM LEADS TO CLEARED ACREAGE AT THE SUMMIT, excellent for HUNTING, FOUR WHEELING, and exploring. Hand hewn oak floors accent immaculate rooms including a main level office, dining room w/tray ceiling and living room with wall of windows & built in bookcases. The heart of the home boasts a striking kitchen gleaming w/travertine, granite, & ceramic finishes. A Viking gas cooktop, walk in pantry, and tiered island with extensive prep space & seating stand ready for entertaining and the inviting Trex deck is a perfect spot to enjoy cocktails and sunsets. Lavish & large, the primary bedroom suite has a resort quality bathroom, incredible closet space & a private balcony. Partially finished, the walkout lower level w/full bath is excellent flex space to accommodate changing needs. An oversized 2-story attached garage shelters heavy equipment & vehicles.
This property is off market, which means it's not currently listed for sale or rent on Zillow. This may be different from what's available on other websites or public sources.
