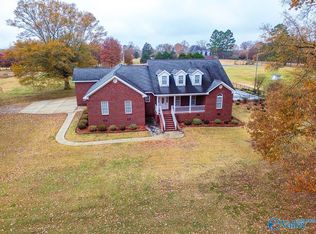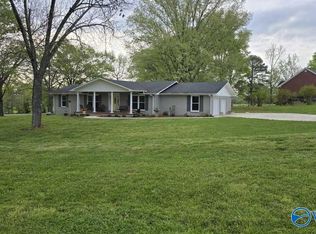Sold for $650,000
$650,000
7372 Danville Rd, Hartselle, AL 35640
4beds
4,153sqft
Single Family Residence
Built in 2004
3.6 Acres Lot
$662,100 Zestimate®
$157/sqft
$3,363 Estimated rent
Home value
$662,100
$629,000 - $702,000
$3,363/mo
Zestimate® history
Loading...
Owner options
Explore your selling options
What's special
If you are looking for a beautiful home with peaceful back porch sitting than this one is for you. The oversized covered deck, firepit and outdoor kitchen offer great space for entertaining and relaxation. The home sits on 3.6 acres with an asphalt drive to a three-car attached garage, that has a built-in storm shelter. Custom solid wood cabinets throughout the home. This house has tons of storage every bedroom has a walk-in closet. The home offers 4 bedrooms, with one bonus room and 4 bathrooms. Property has a 24 hour FROR
Zillow last checked: 8 hours ago
Listing updated: April 03, 2024 at 01:56pm
Listed by:
Holly Reeves 256-345-9887,
Agency On Main
Bought with:
Alisha Cheatham, 73601
MeritHouse Realty
Source: ValleyMLS,MLS#: 21844076
Facts & features
Interior
Bedrooms & bathrooms
- Bedrooms: 4
- Bathrooms: 4
- Full bathrooms: 3
- 1/2 bathrooms: 1
Primary bedroom
- Features: Ceiling Fan(s), Crown Molding, Carpet, Walk-In Closet(s)
- Level: First
- Area: 304
- Dimensions: 19 x 16
Bedroom 2
- Features: Ceiling Fan(s), Carpet, Walk-In Closet(s)
- Level: Second
- Area: 240
- Dimensions: 12 x 20
Bedroom 3
- Features: Ceiling Fan(s), Carpet, Walk-In Closet(s)
- Level: Second
- Area: 280
- Dimensions: 14 x 20
Bedroom 4
- Features: Ceiling Fan(s), Carpet, Walk-In Closet(s)
- Level: Second
- Area: 240
- Dimensions: 12 x 20
Dining room
- Features: 12’ Ceiling, Crown Molding, Wood Floor
- Level: First
- Area: 225
- Dimensions: 15 x 15
Kitchen
- Features: Crown Molding, Tile
- Level: First
- Area: 154
- Dimensions: 11 x 14
Living room
- Features: Ceiling Fan(s), Crown Molding, Fireplace, Wood Floor
- Level: First
- Area: 384
- Dimensions: 16 x 24
Bonus room
- Features: Carpet
- Level: Second
- Area: 480
- Dimensions: 40 x 12
Heating
- Central 2
Cooling
- Central 2
Features
- Basement: Crawl Space
- Number of fireplaces: 1
- Fireplace features: One
Interior area
- Total interior livable area: 4,153 sqft
Property
Features
- Levels: Two
- Stories: 2
Lot
- Size: 3.60 Acres
Details
- Parcel number: 1402040005011.003
Construction
Type & style
- Home type: SingleFamily
- Property subtype: Single Family Residence
Condition
- New construction: No
- Year built: 2004
Utilities & green energy
- Sewer: Septic Tank
- Water: Public
Community & neighborhood
Location
- Region: Hartselle
- Subdivision: Metes And Bounds
Other
Other facts
- Listing agreement: Agency
Price history
| Date | Event | Price |
|---|---|---|
| 4/3/2024 | Sold | $650,000-6.5%$157/sqft |
Source: | ||
| 3/2/2024 | Pending sale | $695,000$167/sqft |
Source: | ||
| 9/21/2023 | Listed for sale | $695,000$167/sqft |
Source: | ||
Public tax history
| Year | Property taxes | Tax assessment |
|---|---|---|
| 2024 | $1,491 +3.3% | $41,300 +3.1% |
| 2023 | $1,444 +5.2% | $40,040 +5% |
| 2022 | $1,373 +23.1% | $38,140 +22% |
Find assessor info on the county website
Neighborhood: 35640
Nearby schools
GreatSchools rating
- 9/10Danville-Neel Elementary SchoolGrades: PK-4Distance: 2.3 mi
- 3/10Danville Middle SchoolGrades: 5-8Distance: 3.4 mi
- 3/10Danville High SchoolGrades: 9-12Distance: 3.3 mi
Schools provided by the listing agent
- Elementary: Danville-Neel
- Middle: Danville
- High: Danville
Source: ValleyMLS. This data may not be complete. We recommend contacting the local school district to confirm school assignments for this home.
Get pre-qualified for a loan
At Zillow Home Loans, we can pre-qualify you in as little as 5 minutes with no impact to your credit score.An equal housing lender. NMLS #10287.
Sell for more on Zillow
Get a Zillow Showcase℠ listing at no additional cost and you could sell for .
$662,100
2% more+$13,242
With Zillow Showcase(estimated)$675,342

