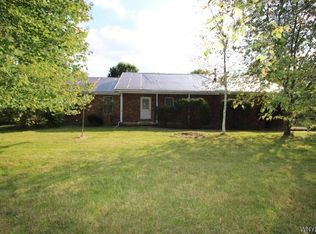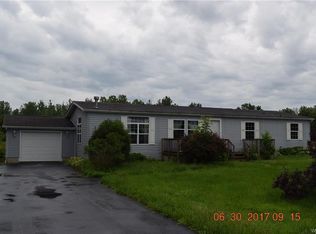Closed
$250,000
7372 Bishop Rd, Appleton, NY 14008
4beds
1,392sqft
Manufactured Home, Single Family Residence
Built in 2002
16.6 Acres Lot
$282,800 Zestimate®
$180/sqft
$1,694 Estimated rent
Home value
$282,800
$260,000 - $303,000
$1,694/mo
Zestimate® history
Loading...
Owner options
Explore your selling options
What's special
This property is truly a gem! It boasts 4 bedrooms, 1 office space, and 2 full bathrooms with a soaker tub, providing plenty of space for all. The large living room is perfect for entertaining, and the front and back porches are great for relaxing and enjoying the beautiful scenery. The 3.5 bay garage w metal roof and shed provide ample storage space, while the 7 stall horse barn is perfect for animal lovers. The 16.6 acres of land offer endless opportunities for adventure and exploration, with paths to take you on a journey through nature. And best of all, the appliances are included making moving in a breeze.
Zillow last checked: 8 hours ago
Listing updated: October 19, 2023 at 07:39am
Listed by:
Cheryl M Shaffer 716-523-8716,
Signature Real Estate Services
Bought with:
Amber Wesser
HUNT Real Estate Corporation
Source: NYSAMLSs,MLS#: B1485084 Originating MLS: Buffalo
Originating MLS: Buffalo
Facts & features
Interior
Bedrooms & bathrooms
- Bedrooms: 4
- Bathrooms: 2
- Full bathrooms: 2
- Main level bathrooms: 2
- Main level bedrooms: 4
Bedroom 1
- Level: First
- Dimensions: 9.00 x 9.00
Bedroom 2
- Level: First
- Dimensions: 10.00 x 9.00
Bedroom 3
- Level: First
- Dimensions: 13.00 x 8.00
Bedroom 4
- Level: First
- Dimensions: 13.00 x 11.00
Bedroom 5
- Level: First
- Dimensions: 16.00 x 11.00
Kitchen
- Level: First
- Dimensions: 12.00 x 11.00
Living room
- Level: First
- Dimensions: 19.00 x 13.00
Heating
- Propane, Forced Air
Appliances
- Included: Dryer, Dishwasher, Free-Standing Range, Gas Cooktop, Microwave, Oven, Propane Water Heater, Refrigerator, Washer
- Laundry: Main Level
Features
- Eat-in Kitchen, Home Office, Solid Surface Counters, Skylights, Bedroom on Main Level, Programmable Thermostat
- Flooring: Carpet, Linoleum, Varies, Vinyl
- Windows: Skylight(s)
- Basement: Crawl Space,Sump Pump
- Has fireplace: No
Interior area
- Total structure area: 1,392
- Total interior livable area: 1,392 sqft
Property
Parking
- Total spaces: 3
- Parking features: Detached, Electricity, Garage, Garage Door Opener
- Garage spaces: 3
Features
- Levels: One
- Stories: 1
- Patio & porch: Open, Porch
- Exterior features: Blacktop Driveway
Lot
- Size: 16.60 Acres
- Dimensions: 199 x 1639
- Features: Agricultural, Irregular Lot, Wooded
Details
- Additional structures: Barn(s), Outbuilding, Shed(s), Storage
- Parcel number: 2922890540000003041001
- Special conditions: Standard
- Other equipment: Satellite Dish
- Horses can be raised: Yes
- Horse amenities: Horses Allowed
Construction
Type & style
- Home type: MobileManufactured
- Architectural style: Manufactured Home,Ranch
- Property subtype: Manufactured Home, Single Family Residence
Materials
- Vinyl Siding
- Foundation: Block
- Roof: Asphalt,Metal
Condition
- Resale
- Year built: 2002
Utilities & green energy
- Electric: Circuit Breakers
- Sewer: Septic Tank
- Water: Connected, Public
- Utilities for property: Cable Available, Water Connected
Community & neighborhood
Location
- Region: Appleton
- Subdivision: Holland Land Companys
Other
Other facts
- Listing terms: Cash,Conventional,USDA Loan
Price history
| Date | Event | Price |
|---|---|---|
| 10/19/2023 | Sold | $250,000$180/sqft |
Source: | ||
| 8/16/2023 | Pending sale | $250,000$180/sqft |
Source: | ||
| 7/18/2023 | Listed for sale | $250,000+127.3%$180/sqft |
Source: | ||
| 6/1/2016 | Sold | $110,000+72.3%$79/sqft |
Source: Agent Provided Report a problem | ||
| 2/26/2004 | Sold | $63,830$46/sqft |
Source: Agent Provided Report a problem | ||
Public tax history
| Year | Property taxes | Tax assessment |
|---|---|---|
| 2024 | -- | $103,300 |
| 2023 | -- | $103,300 |
| 2022 | -- | $103,300 |
Find assessor info on the county website
Neighborhood: 14008
Nearby schools
GreatSchools rating
- 6/10Pratt Elementary SchoolGrades: PK-6Distance: 6.2 mi
- 6/10Barker Junior Senior High SchoolGrades: 7-12Distance: 6.2 mi
Schools provided by the listing agent
- District: Barker
Source: NYSAMLSs. This data may not be complete. We recommend contacting the local school district to confirm school assignments for this home.

