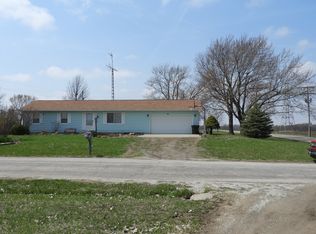Sold
Price Unknown
7371 Palmberg Rd, Meriden, KS 66512
4beds
2,188sqft
Single Family Residence, Residential
Built in 1983
1.77 Acres Lot
$240,200 Zestimate®
$--/sqft
$1,092 Estimated rent
Home value
$240,200
$221,000 - $259,000
$1,092/mo
Zestimate® history
Loading...
Owner options
Explore your selling options
What's special
You can't beat the curb appeal in this spotless Meriden home! Vinyl siding, master bedroom with walk in closet and full bath. All bedrooms on the main with master suite on one side and additional bedrooms/bath on the other. Large living room with beautiful 27x19 rec room addition! Breezeway between rec room and garage with access to backyard. Enjoy the outdoors on almost 2 acres or on the patio under the tree for some shade. 30x40 detached garage with concrete floor! Don't miss this one, call today!
Zillow last checked: 8 hours ago
Listing updated: November 10, 2023 at 02:49pm
Listed by:
Sandra Mumaw 785-817-5647,
Coldwell Banker American Home,
Hilary Prewitt 785-806-7641,
Coldwell Banker American Home
Bought with:
Melissa Mumford, SP00238350
Pia Friend Realty
Source: Sunflower AOR,MLS#: 229742
Facts & features
Interior
Bedrooms & bathrooms
- Bedrooms: 4
- Bathrooms: 2
- Full bathrooms: 2
Primary bedroom
- Level: Main
- Area: 149.5
- Dimensions: 13x11.5
Bedroom 2
- Level: Main
- Area: 110
- Dimensions: 10x11
Bedroom 3
- Level: Main
- Area: 105
- Dimensions: 10x10.5
Bedroom 4
- Level: Main
- Area: 143
- Dimensions: 13x11
Dining room
- Level: Main
- Area: 90
- Dimensions: 9x10
Kitchen
- Level: Main
- Area: 100
- Dimensions: 10x10
Laundry
- Level: Main
- Area: 55
- Dimensions: 11x5
Living room
- Level: Main
- Area: 302.25
- Dimensions: 19.5x15.5
Recreation room
- Level: Main
- Area: 513
- Dimensions: 19x27
Appliances
- Included: Electric Range
- Laundry: Main Level, Separate Room
Features
- Flooring: Vinyl, Carpet
- Basement: Crawl Space
- Has fireplace: No
Interior area
- Total structure area: 2,188
- Total interior livable area: 2,188 sqft
- Finished area above ground: 2,188
- Finished area below ground: 0
Property
Parking
- Parking features: Attached, Detached, Auto Garage Opener(s)
- Has attached garage: Yes
Features
- Patio & porch: Patio, Covered
Lot
- Size: 1.77 Acres
Details
- Additional structures: Outbuilding
- Parcel number: R6315 & R6317 see comment
- Special conditions: Standard,Arm's Length
Construction
Type & style
- Home type: MobileManufactured
- Architectural style: Ranch
- Property subtype: Single Family Residence, Residential
Materials
- Vinyl Siding
- Roof: Composition
Condition
- Year built: 1983
Utilities & green energy
- Water: Rural Water
Community & neighborhood
Location
- Region: Meriden
- Subdivision: Meriden
Price history
| Date | Event | Price |
|---|---|---|
| 11/10/2023 | Sold | -- |
Source: | ||
| 8/28/2023 | Pending sale | $229,900$105/sqft |
Source: | ||
| 8/28/2023 | Contingent | $229,900$105/sqft |
Source: | ||
| 8/3/2023 | Listed for sale | $229,900$105/sqft |
Source: | ||
| 7/10/2023 | Contingent | $229,900$105/sqft |
Source: | ||
Public tax history
| Year | Property taxes | Tax assessment |
|---|---|---|
| 2025 | -- | $23,874 +10.1% |
| 2024 | -- | $21,689 +11.1% |
| 2023 | -- | $19,515 +10.8% |
Find assessor info on the county website
Neighborhood: 66512
Nearby schools
GreatSchools rating
- 10/10Jefferson West Elementary SchoolGrades: PK-4Distance: 0.8 mi
- 6/10Jefferson West Middle SchoolGrades: 5-8Distance: 1.2 mi
- 6/10Jefferson West High SchoolGrades: 9-12Distance: 1.2 mi
Schools provided by the listing agent
- Elementary: Jefferson West Elementary School/USD 340
- Middle: Jefferson West Middle School/USD 340
- High: Jefferson West High School/USD 340
Source: Sunflower AOR. This data may not be complete. We recommend contacting the local school district to confirm school assignments for this home.
