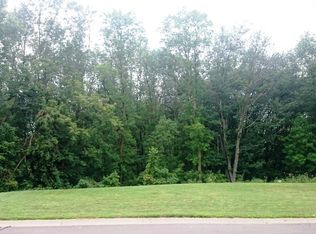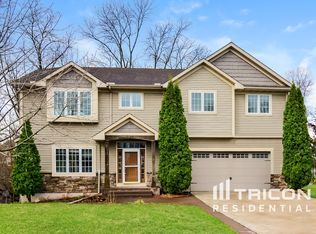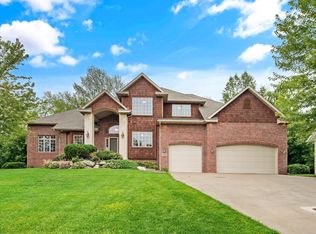Closed
$620,000
7371 Old Mill Rd, Centerville, MN 55038
5beds
3,446sqft
Single Family Residence
Built in 1976
1.08 Acres Lot
$622,700 Zestimate®
$180/sqft
$3,627 Estimated rent
Home value
$622,700
$567,000 - $685,000
$3,627/mo
Zestimate® history
Loading...
Owner options
Explore your selling options
What's special
Don’t Miss Out! Rare Opportunity to own Rambler with Huge Workshop, Secondary Lower-Level Kitchen and in Centennial School District:
This single-family home, built in 1976, is a rare find in a great location! Just 5 minutes away to Highway 35E. This home sits just over an acre of partially wooded land with a large deck overlooking a massive backyard with creek frontage! Bring your Kayak and follow Clearwater Creek to Peltier Lake for some great fishing. This well-maintained rambler has over 3400+ sq ft of living space and 1000+ sq ft of shop and storage areas. The main floor has three bedrooms and two baths, a formal dining room, a large kitchen with Corian countertops, and some newly installed appliances. What makes this single-family home floorplan even more impressive is the open kitchen concept that extends to the family room, which is well-lit and kept warm with a gas fireplace. On the same floor, one can also expect to find the laundry and flex room, a versatile space in a home that can be used for various purposes. The lower level consists of a finished basement equipped with a private entrance, which is great for having guests over, for entertainment, or for use as a multi-generational living space. It has two bedrooms, one bath, a laundry closet, a family room with a working fireplace, another flex room, a wet bar, and its downstairs kitchen. This property has a fenced-in side yard for pets, an extra guest parking area, and a large, attached shed.
Zillow last checked: 8 hours ago
Listing updated: October 09, 2025 at 08:44am
Listed by:
Adam Vang 651-724-1822,
Partners Realty Inc.
Bought with:
Colin Thomas Post
Lakes Area Realty
Source: NorthstarMLS as distributed by MLS GRID,MLS#: 6706538
Facts & features
Interior
Bedrooms & bathrooms
- Bedrooms: 5
- Bathrooms: 3
- Full bathrooms: 3
Bedroom 1
- Level: Main
- Area: 157.5 Square Feet
- Dimensions: 10.5x15
Bedroom 2
- Level: Main
- Area: 130 Square Feet
- Dimensions: 10x13
Bedroom 3
- Level: Main
- Area: 95 Square Feet
- Dimensions: 9.5x10
Bedroom 4
- Level: Lower
- Area: 161 Square Feet
- Dimensions: 11.5x14
Bedroom 5
- Level: Lower
- Area: 75 Square Feet
- Dimensions: 7.5x10
Other
- Level: Lower
- Area: 130 Square Feet
- Dimensions: 10x13
Dining room
- Level: Main
- Area: 195 Square Feet
- Dimensions: 13x15
Exercise room
- Level: Lower
- Area: 94.5 Square Feet
- Dimensions: 9x10.5
Family room
- Level: Main
- Area: 312 Square Feet
- Dimensions: 16x19.5
Family room
- Level: Lower
- Area: 429 Square Feet
- Dimensions: 13x33
Flex room
- Level: Main
- Area: 222.75 Square Feet
- Dimensions: 13.5x16.5
Kitchen 2nd
- Level: Lower
- Area: 301 Square Feet
- Dimensions: 14x21.5
Storage
- Level: Lower
- Area: 184 Square Feet
- Dimensions: 8x23
Workshop
- Level: Lower
- Area: 789.75 Square Feet
- Dimensions: 19.5x40.5
Heating
- Forced Air
Cooling
- Central Air
Appliances
- Included: Cooktop, Dishwasher, Disposal, Double Oven, Dryer, ENERGY STAR Qualified Appliances, Exhaust Fan, Gas Water Heater, Microwave, Range, Refrigerator, Washer, Water Softener Owned
Features
- Central Vacuum
- Basement: Block,Drain Tiled,Finished,Storage Space,Sump Pump,Walk-Out Access
- Number of fireplaces: 2
- Fireplace features: Family Room, Gas, Wood Burning
Interior area
- Total structure area: 3,446
- Total interior livable area: 3,446 sqft
- Finished area above ground: 2,060
- Finished area below ground: 1,386
Property
Parking
- Total spaces: 4
- Parking features: Attached, Asphalt, Garage Door Opener, Guest, Heated Garage, Insulated Garage
- Attached garage spaces: 2
- Uncovered spaces: 2
Accessibility
- Accessibility features: None
Features
- Levels: One
- Stories: 1
- Patio & porch: Deck
- Pool features: None
- Fencing: Chain Link
- Waterfront features: Creek/Stream, Waterfront Num(S9999126)
- Body of water: Clearwater Creek
Lot
- Size: 1.08 Acres
- Dimensions: 109,285,258,244
- Features: Wooded
Details
- Additional structures: Gazebo, Storage Shed
- Foundation area: 2800
- Parcel number: 143122310057
- Zoning description: Residential-Single Family
Construction
Type & style
- Home type: SingleFamily
- Property subtype: Single Family Residence
Materials
- Vinyl Siding
- Roof: Age 8 Years or Less,Asphalt
Condition
- Age of Property: 49
- New construction: No
- Year built: 1976
Utilities & green energy
- Gas: Natural Gas
- Sewer: City Sewer/Connected
- Water: City Water/Connected
Community & neighborhood
Location
- Region: Centerville
- Subdivision: Clearwater Creek Estates
HOA & financial
HOA
- Has HOA: No
Other
Other facts
- Road surface type: Paved
Price history
| Date | Event | Price |
|---|---|---|
| 10/7/2025 | Sold | $620,000$180/sqft |
Source: | ||
| 9/22/2025 | Pending sale | $620,000$180/sqft |
Source: | ||
| 8/25/2025 | Price change | $620,000-1.6%$180/sqft |
Source: | ||
| 8/6/2025 | Price change | $630,000-1.6%$183/sqft |
Source: | ||
| 7/21/2025 | Price change | $640,000-1.5%$186/sqft |
Source: | ||
Public tax history
| Year | Property taxes | Tax assessment |
|---|---|---|
| 2024 | $6,587 +3% | $592,400 +6.7% |
| 2023 | $6,397 +1.1% | $555,100 +4% |
| 2022 | $6,325 -2.9% | $533,700 +19.5% |
Find assessor info on the county website
Neighborhood: 55038
Nearby schools
GreatSchools rating
- 9/10Centerville ElementaryGrades: K-5Distance: 0.5 mi
- 7/10Centennial Middle SchoolGrades: 6-8Distance: 3.6 mi
- 10/10Centennial High SchoolGrades: 9-12Distance: 4.9 mi
Get a cash offer in 3 minutes
Find out how much your home could sell for in as little as 3 minutes with a no-obligation cash offer.
Estimated market value
$622,700
Get a cash offer in 3 minutes
Find out how much your home could sell for in as little as 3 minutes with a no-obligation cash offer.
Estimated market value
$622,700


