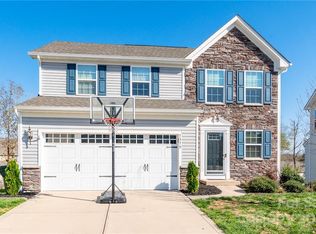Closed
$420,000
7371 Dover Mill Dr SW, Concord, NC 28025
3beds
2,298sqft
Single Family Residence
Built in 2016
0.15 Acres Lot
$428,300 Zestimate®
$183/sqft
$2,522 Estimated rent
Home value
$428,300
$407,000 - $450,000
$2,522/mo
Zestimate® history
Loading...
Owner options
Explore your selling options
What's special
MUST SEE "like new" 2 story partially finished basement home in the highly sought after The Mills at Rocky River! Meticulously cared for, the home features 3 bedrooms, 3.5 baths, morning room, basement recreation room & more! Effortlessly entertain guests seated in the family or morning room while in the open kitchen! Kitchen boasts granite countertops, stainless steel appliances w/gas range & a huge pantry! Beautiful engineered hardwood throughout most of the main level! Upstairs you will find the primary suite,en suite with garden tub, ceramic surround & ceramic tile flooring. There are 2 additional bedrooms & 1 full bath w/ceramic tile & granite counters on the upper level. Headed to the basement, there is a spacious recreation room, full bath with granite & sliding glass doors leading to the covered patio.Outside there is plenty of space to play in the yard, on the patio or on the main level deck! LARGE Unfinished storage/utility area in the basement & tankless water heater a plus!
Zillow last checked: 8 hours ago
Listing updated: March 29, 2023 at 06:28pm
Listing Provided by:
Bonnie Reeder bonnie@leighsells.com,
One Community Real Estate,
Leigh Brown,
One Community Real Estate
Bought with:
Melissa Berens
Keller Williams South Park
Source: Canopy MLS as distributed by MLS GRID,MLS#: 3928619
Facts & features
Interior
Bedrooms & bathrooms
- Bedrooms: 3
- Bathrooms: 4
- Full bathrooms: 3
- 1/2 bathrooms: 1
Primary bedroom
- Level: Upper
Bedroom s
- Level: Upper
Bathroom half
- Level: Main
Bathroom full
- Level: Upper
Bathroom full
- Level: Basement
Breakfast
- Level: Main
Dining area
- Level: Main
Family room
- Level: Main
Kitchen
- Level: Main
Laundry
- Level: Upper
Recreation room
- Level: Basement
Sunroom
- Level: Main
Utility room
- Level: Basement
Heating
- Zoned
Cooling
- Ceiling Fan(s), Central Air, Zoned
Appliances
- Included: Dishwasher, Disposal, Gas Range, Gas Water Heater, Microwave, Oven, Tankless Water Heater
- Laundry: Electric Dryer Hookup, Upper Level
Features
- Soaking Tub, Kitchen Island, Open Floorplan, Pantry
- Flooring: Carpet, Concrete, Hardwood, Tile, Vinyl
- Windows: Window Treatments
- Basement: Exterior Entry,Interior Entry,Partially Finished
- Attic: Pull Down Stairs
Interior area
- Total structure area: 2,298
- Total interior livable area: 2,298 sqft
- Finished area above ground: 1,843
- Finished area below ground: 455
Property
Parking
- Total spaces: 2
- Parking features: Driveway, Attached Garage, Garage Door Opener, Garage on Main Level
- Attached garage spaces: 2
- Has uncovered spaces: Yes
Accessibility
- Accessibility features: Two or More Access Exits
Features
- Levels: Two
- Stories: 2
- Patio & porch: Covered, Deck, Front Porch, Patio, Rear Porch
- Pool features: Community
- Fencing: Fenced
- Waterfront features: None
Lot
- Size: 0.15 Acres
- Features: Sloped, Wooded
Details
- Parcel number: 55277272200000
- Zoning: PUD
- Special conditions: Standard
Construction
Type & style
- Home type: SingleFamily
- Architectural style: Traditional
- Property subtype: Single Family Residence
Materials
- Vinyl
- Roof: Shingle
Condition
- New construction: No
- Year built: 2016
Details
- Builder model: Sienna
- Builder name: Ryan
Utilities & green energy
- Sewer: Public Sewer
- Water: City
- Utilities for property: Underground Power Lines
Community & neighborhood
Security
- Security features: Carbon Monoxide Detector(s), Security System
Community
- Community features: Clubhouse, Fitness Center, Playground, Recreation Area, Sidewalks, Street Lights, Other
Location
- Region: Concord
- Subdivision: The Mills at Rocky River
HOA & financial
HOA
- Has HOA: Yes
- HOA fee: $200 quarterly
- Association name: Hawthorne Management Company
- Association phone: 704-377-0114
Other
Other facts
- Listing terms: Cash,Conventional
- Road surface type: Concrete, Paved
Price history
| Date | Event | Price |
|---|---|---|
| 3/29/2023 | Sold | $420,000-1.2%$183/sqft |
Source: | ||
| 1/9/2023 | Price change | $425,000-3.4%$185/sqft |
Source: | ||
| 12/14/2022 | Listed for sale | $440,000+56.3%$191/sqft |
Source: | ||
| 11/28/2016 | Sold | $281,500$122/sqft |
Source: Public Record | ||
Public tax history
| Year | Property taxes | Tax assessment |
|---|---|---|
| 2024 | $4,352 +40.6% | $436,990 +72.2% |
| 2023 | $3,095 | $253,710 |
| 2022 | $3,095 | $253,710 |
Find assessor info on the county website
Neighborhood: 28025
Nearby schools
GreatSchools rating
- 5/10Patriots ElementaryGrades: K-5Distance: 0.2 mi
- 4/10C. C. Griffin Middle SchoolGrades: 6-8Distance: 0.3 mi
- 6/10Hickory Ridge HighGrades: 9-12Distance: 2.9 mi
Schools provided by the listing agent
- Elementary: Patriots
- Middle: C.C. Griffin
- High: Hickory Ridge
Source: Canopy MLS as distributed by MLS GRID. This data may not be complete. We recommend contacting the local school district to confirm school assignments for this home.
Get a cash offer in 3 minutes
Find out how much your home could sell for in as little as 3 minutes with a no-obligation cash offer.
Estimated market value
$428,300
Get a cash offer in 3 minutes
Find out how much your home could sell for in as little as 3 minutes with a no-obligation cash offer.
Estimated market value
$428,300
