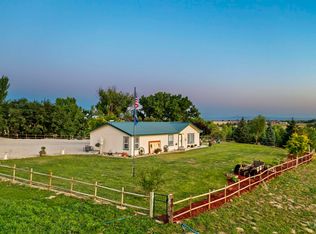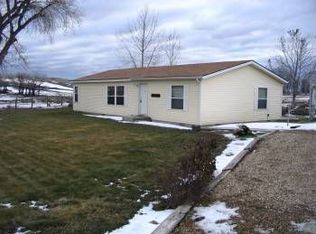Bring your family to this cozy 4 bedroom, 3 bath home. Bring your animals to this perfect setup with access to BLM land. Split bedrooms w/ vaulted ceilings, newer HVAC, new carpet, nice backup generator fueled by 1,000 gallons of propane, pellet stove w/ stone surround, new roof & upgraded windows. Large kitchen with island/bar, new countertops and SS farm sink. Sliding barn door to den. Master has jetted tub w/ tile shower & dual vanities and his/her closets. Jack and Jill bathrooms for other bedrooms.
This property is off market, which means it's not currently listed for sale or rent on Zillow. This may be different from what's available on other websites or public sources.

