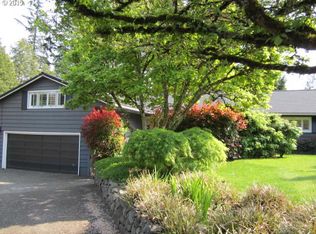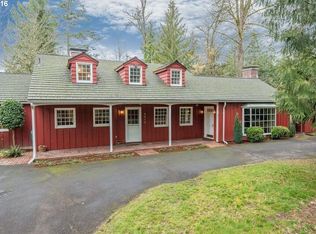Wonderful traditional home in the Raleigh Park neighborhood with a library & park with a pool. This home has excellent living spaces with a combination family room, kitchen & dining room & an eating bar. The master suite includes a siting area, walk-in closet & new bathroom, plus two more bedrooms upstairs & a new hall bathroom. Downstairs is an another family room, a cool bedroom, den and utility room. The yard is great & two decks.
This property is off market, which means it's not currently listed for sale or rent on Zillow. This may be different from what's available on other websites or public sources.

