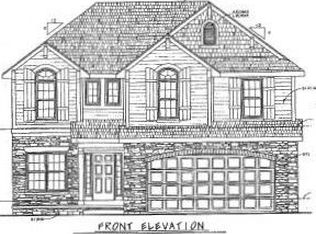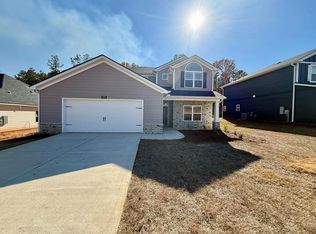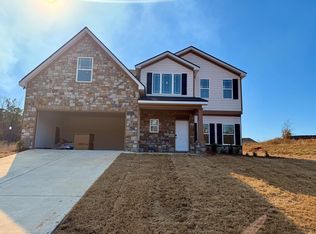Sold for $404,000 on 11/05/25
$404,000
7370 Pine Tar Dr, Midland, GA 31820
4beds
2,570sqft
SingleFamily
Built in 2025
10,018.8 Square Feet Lot
$405,500 Zestimate®
$157/sqft
$-- Estimated rent
Home value
$405,500
$381,000 - $434,000
Not available
Zestimate® history
Loading...
Owner options
Explore your selling options
What's special
THIS HOME HAS AN OPEN FLOOR PLAN WITH THE MASTER ON THE MAIN FLOOR! THE KITCHEN HAS SS APPLIANCES, GRANITE, A BREAKFAST BAR, ISLAND, & WALK IN PANTRY. IT ALSO OVERLOOKS THE GREAT ROOM W/ A FIREPLACE. THE MASTER IS SPACIOUS W/ A LARGE WALK IN CLOSET, & THE MASTER BATH HAS A SEPARATE TUB, TILED SHOWER & DOUBLE VANITY. UPSTAIRS IS A BONUS AREA, 3 BEDROOMS AND 2 BATHS-1 IS EN SUITE. THE COVERED BACK PATIO IS GAME DAY READY W/ A FIREPLACE AND TV CONNECTION! LVP OR HARDWOODS IN MAIN LIVING AREAS.
Zillow last checked: 8 hours ago
Listing updated: November 06, 2025 at 06:41am
Listed by:
Claire Berry 706-888-3563,
Keller Williams Realty River Cities
Bought with:
Missi Jones, 419245
Keller Williams Realty River Cities
Source: CBORGA,MLS#: 221396
Facts & features
Interior
Bedrooms & bathrooms
- Bedrooms: 4
- Bathrooms: 4
- Full bathrooms: 3
- 1/2 bathrooms: 1
Primary bathroom
- Features: Double Vanity
Dining room
- Features: Dining Area
Kitchen
- Features: Breakfast Area, Breakfast Bar, Kitchen Island, Pantry, View Family Room
Heating
- Electric, Heat Pump, Zoned
Cooling
- Ceiling Fan(s), Central Electric, Heat Pump, Zoned
Appliances
- Included: Dishwasher, Disposal, Electric Range, Microwave
- Laundry: Laundry Room
Features
- Walk-In Closet(s), Double Vanity, Entrance Foyer
- Flooring: Carpet
- Windows: Thermo Pane
- Attic: Permanent Stairs
- Number of fireplaces: 2
- Fireplace features: Family Room, Other-See Remarks
Interior area
- Total structure area: 2,570
- Total interior livable area: 2,570 sqft
Property
Parking
- Total spaces: 2
- Parking features: Attached, 2-Garage
- Attached garage spaces: 2
Features
- Levels: Two
- Patio & porch: Patio
- Exterior features: Landscaping, Other-See Remarks
Lot
- Size: 10,018 sqft
Details
- Parcel number: 131 016 024
Construction
Type & style
- Home type: SingleFamily
Materials
- Cement Siding, Frame, Stone
- Foundation: Slab/No
Condition
- To Be Built
- New construction: Yes
- Year built: 2025
Utilities & green energy
- Sewer: Public Sewer
- Water: Public
- Utilities for property: Underground Utilities
Green energy
- Energy efficient items: Insulation, Other-See Remarks
Community & neighborhood
Security
- Security features: Smoke Detector(s), None
Community
- Community features: Cable TV, Street Lights
Location
- Region: Midland
- Subdivision: Garrett Pines
Price history
| Date | Event | Price |
|---|---|---|
| 11/5/2025 | Sold | $404,000+2.5%$157/sqft |
Source: | ||
| 6/3/2025 | Pending sale | $394,000$153/sqft |
Source: | ||
| 6/3/2025 | Listed for sale | $394,000$153/sqft |
Source: | ||
Public tax history
Tax history is unavailable.
Neighborhood: 31820
Nearby schools
GreatSchools rating
- 7/10Mathews Elementary SchoolGrades: PK-5Distance: 1.6 mi
- 6/10Aaron Cohn Middle SchoolGrades: 6-8Distance: 0.7 mi
- 4/10Shaw High SchoolGrades: 9-12Distance: 5.6 mi

Get pre-qualified for a loan
At Zillow Home Loans, we can pre-qualify you in as little as 5 minutes with no impact to your credit score.An equal housing lender. NMLS #10287.
Sell for more on Zillow
Get a free Zillow Showcase℠ listing and you could sell for .
$405,500
2% more+ $8,110
With Zillow Showcase(estimated)
$413,610

