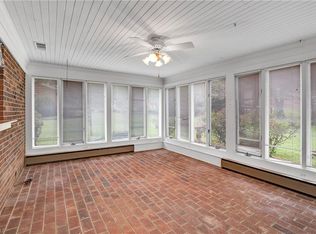Sold for $360,000
$360,000
7370 Church St, Rural Hall, NC 27045
4beds
2,901sqft
Stick/Site Built, Residential, Single Family Residence
Built in 1985
0.4 Acres Lot
$358,400 Zestimate®
$--/sqft
$2,210 Estimated rent
Home value
$358,400
$330,000 - $391,000
$2,210/mo
Zestimate® history
Loading...
Owner options
Explore your selling options
What's special
This charming home offers the perfect combination of space, comfort, and convenience. On the main level, you'll find a cozy primary OR guest suite, offering privacy and accessibility. The second level features a second large primary en suite, along with two additional bedrooms, ensuring plenty of room for family or guests.The formal dining room is ideal for hosting gatherings, while the beautiful kitchen boasts solid surface countertops, stainless steel appliances, and a stylish tile backsplash.Nearly 900 finished square feet provides even more flexibility with extra space for an office, playroom, or exercise area. Slip out to the patio and soak in the hot tub after a good workout or work day. Outside, the fenced backyard is perfect for outdoor enjoyment. Relax on the deck and watch your kids, friends, or fur babies play and explore the space. ***SELLERS OFFERING $5,000 CONESSIONS WITH ACCEPTABLE OFFER***
Zillow last checked: 8 hours ago
Listing updated: September 05, 2025 at 01:44pm
Listed by:
Michelle Fallin 336-486-4826,
Keller Williams Realty Elite,
Donna Kiger 336-971-5247,
Keller Williams Realty Elite
Bought with:
Anthony Thomas, 298424
Keller Williams Realty Elite
Source: Triad MLS,MLS#: 1170516 Originating MLS: Winston-Salem
Originating MLS: Winston-Salem
Facts & features
Interior
Bedrooms & bathrooms
- Bedrooms: 4
- Bathrooms: 3
- Full bathrooms: 3
- Main level bathrooms: 1
Primary bedroom
- Level: Second
- Dimensions: 16.67 x 11.08
Bedroom 2
- Level: Second
- Dimensions: 14.25 x 11.83
Bedroom 3
- Level: Second
- Dimensions: 11.25 x 10
Bedroom 4
- Level: Main
- Dimensions: 12.75 x 10
Dining room
- Level: Main
- Dimensions: 13.08 x 11.08
Exercise room
- Level: Basement
- Dimensions: 11.92 x 10.33
Kitchen
- Level: Main
- Dimensions: 12.75 x 11.08
Laundry
- Level: Main
- Dimensions: 9.33 x 5.58
Living room
- Level: Main
- Dimensions: 19.67 x 13.17
Office
- Level: Basement
- Dimensions: 18.25 x 11.5
Other
- Level: Basement
- Dimensions: 25 x 16.42
Heating
- Heat Pump, Electric
Cooling
- Central Air
Appliances
- Included: Oven, Gas Water Heater
- Laundry: Main Level
Features
- Flooring: Carpet, Laminate, Tile
- Basement: Partially Finished, Basement
- Number of fireplaces: 2
- Fireplace features: Basement, Living Room
Interior area
- Total structure area: 3,525
- Total interior livable area: 2,901 sqft
- Finished area above ground: 1,942
- Finished area below ground: 959
Property
Parking
- Total spaces: 2
- Parking features: Driveway, Garage, Attached
- Attached garage spaces: 2
- Has uncovered spaces: Yes
Features
- Levels: Two
- Stories: 2
- Pool features: None
- Fencing: Fenced
Lot
- Size: 0.40 Acres
Details
- Parcel number: 6910868392
- Zoning: RS9
- Special conditions: Owner Sale
Construction
Type & style
- Home type: SingleFamily
- Property subtype: Stick/Site Built, Residential, Single Family Residence
Materials
- Vinyl Siding
Condition
- Year built: 1985
Utilities & green energy
- Sewer: Public Sewer
- Water: Public
Community & neighborhood
Location
- Region: Rural Hall
- Subdivision: Rural Estates
Other
Other facts
- Listing agreement: Exclusive Right To Sell
- Listing terms: Cash,Conventional,FHA,VA Loan
Price history
| Date | Event | Price |
|---|---|---|
| 9/5/2025 | Sold | $360,000-7.6% |
Source: | ||
| 6/9/2025 | Pending sale | $389,500 |
Source: | ||
| 5/16/2025 | Price change | $389,500-2.4% |
Source: | ||
| 3/10/2025 | Price change | $399,000-3.9% |
Source: | ||
| 2/15/2025 | Listed for sale | $415,000+110.7% |
Source: | ||
Public tax history
| Year | Property taxes | Tax assessment |
|---|---|---|
| 2025 | $3,601 +60.5% | $432,200 +96.8% |
| 2024 | $2,244 +3% | $219,600 |
| 2023 | $2,178 | $219,600 |
Find assessor info on the county website
Neighborhood: 27045
Nearby schools
GreatSchools rating
- 3/10Rural Hall ElementaryGrades: PK-5Distance: 0.6 mi
- 1/10Northwest MiddleGrades: 6-8Distance: 3 mi
- 2/10North Forsyth HighGrades: 9-12Distance: 4.1 mi
Get a cash offer in 3 minutes
Find out how much your home could sell for in as little as 3 minutes with a no-obligation cash offer.
Estimated market value$358,400
Get a cash offer in 3 minutes
Find out how much your home could sell for in as little as 3 minutes with a no-obligation cash offer.
Estimated market value
$358,400
