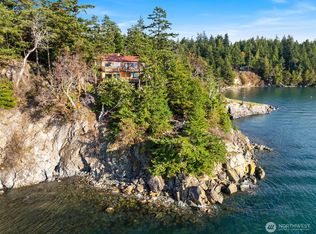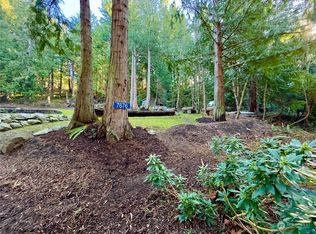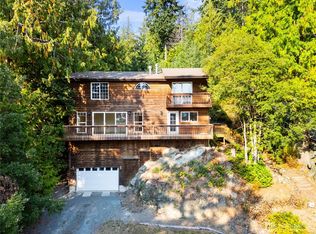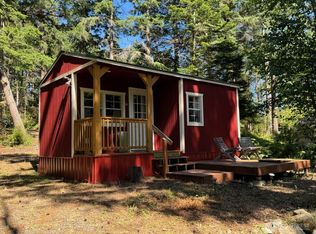Sold
Listed by:
Gina Davis,
Windermere RE Anacortes Prop.
Bought with: RSVP Brokers ERA
$750,000
7370 Channel View Drive, Anacortes, WA 98221
3beds
2,175sqft
Single Family Residence
Built in 2005
0.69 Acres Lot
$816,300 Zestimate®
$345/sqft
$3,448 Estimated rent
Home value
$816,300
$775,000 - $865,000
$3,448/mo
Zestimate® history
Loading...
Owner options
Explore your selling options
What's special
A beautiful home on Guemes Island that has everything a person could want. Located in Holiday Hideaway this home features 3 bedrooms with 2 and 3/4 baths, views from living area windows, gorgeous kitchen and very inviting living and dining areas. For the cozy winter months turn up one of two fireplaces and in the summer months, spend time at your community beach just a block away. Enjoy the peaceful surroundings and views as you sit on your deck. Detached garage has even more to offer - large area for shop/craft room/home office/exercise room off of the garage. Plenty of storage with sturdy stairs above garage and small workshop too. A peaceful and wonderful place to live and call home.
Zillow last checked: 8 hours ago
Listing updated: November 22, 2023 at 01:36pm
Listed by:
Gina Davis,
Windermere RE Anacortes Prop.
Bought with:
Christopher Laine, 132100
RSVP Brokers ERA
Source: NWMLS,MLS#: 2139110
Facts & features
Interior
Bedrooms & bathrooms
- Bedrooms: 3
- Bathrooms: 3
- Full bathrooms: 2
- 3/4 bathrooms: 1
- Main level bedrooms: 3
Primary bedroom
- Level: Main
Bedroom
- Level: Main
Bedroom
- Level: Main
Bathroom full
- Level: Main
Bathroom full
- Level: Main
Bathroom three quarter
- Level: Main
Dining room
- Level: Main
Entry hall
- Level: Main
Great room
- Level: Main
Kitchen with eating space
- Level: Main
Living room
- Level: Main
Utility room
- Level: Main
Heating
- Fireplace(s), Forced Air, Hot Water Recirc Pump
Cooling
- None
Appliances
- Included: Dishwasher_, Refrigerator_, StoveRange_, Dishwasher, Refrigerator, StoveRange, Water Heater: Electric, Water Heater Location: Crawlspace
Features
- Bath Off Primary, Ceiling Fan(s), Dining Room
- Flooring: Ceramic Tile, Carpet
- Windows: Double Pane/Storm Window, Skylight(s)
- Basement: None
- Number of fireplaces: 2
- Fireplace features: Gas, Pellet Stove, Main Level: 2, Fireplace
Interior area
- Total structure area: 2,175
- Total interior livable area: 2,175 sqft
Property
Parking
- Total spaces: 2
- Parking features: RV Parking, Detached Carport, Detached Garage, Off Street
- Garage spaces: 2
- Has carport: Yes
Features
- Levels: One
- Stories: 1
- Entry location: Main
- Patio & porch: Ceramic Tile, Wall to Wall Carpet, Bath Off Primary, Ceiling Fan(s), Double Pane/Storm Window, Dining Room, Skylight(s), Vaulted Ceiling(s), Wired for Generator, Fireplace, Water Heater
- Has view: Yes
- View description: Bay, Sound, Strait, Territorial
- Has water view: Yes
- Water view: Bay,Sound,Strait
Lot
- Size: 0.69 Acres
- Features: Dead End Street, Secluded, Fenced-Partially, Patio, Propane, RV Parking, Shop
- Topography: Level,PartialSlope
- Residential vegetation: Wooded
Details
- Parcel number: P65904
- Zoning description: Residential,Jurisdiction: County
- Special conditions: Standard
- Other equipment: Leased Equipment: Propane Tank-Skagit Farmers Supply, Wired for Generator
Construction
Type & style
- Home type: SingleFamily
- Property subtype: Single Family Residence
Materials
- Wood Siding
- Foundation: Poured Concrete
- Roof: Composition
Condition
- Good
- Year built: 2005
- Major remodel year: 2012
Utilities & green energy
- Electric: Company: Puget Sound Energy
- Sewer: Septic Tank, Company: Septic
- Water: Community, Company: H20 Water
- Utilities for property: Ziply
Community & neighborhood
Community
- Community features: Athletic Court, Boat Launch, CCRs, Park
Location
- Region: Anacortes
- Subdivision: Guemes Island
HOA & financial
HOA
- HOA fee: $68 monthly
Other
Other facts
- Listing terms: Cash Out,Conventional
- Cumulative days on market: 652 days
Price history
| Date | Event | Price |
|---|---|---|
| 11/22/2023 | Sold | $750,000-2.5%$345/sqft |
Source: | ||
| 10/26/2023 | Pending sale | $769,500$354/sqft |
Source: | ||
| 10/3/2023 | Price change | $769,500-3.2%$354/sqft |
Source: | ||
| 7/15/2023 | Listed for sale | $795,000+26.4%$366/sqft |
Source: | ||
| 4/11/2019 | Sold | $629,000-3.1%$289/sqft |
Source: | ||
Public tax history
| Year | Property taxes | Tax assessment |
|---|---|---|
| 2024 | $5,922 -14.7% | $744,500 -16.3% |
| 2023 | $6,940 -3% | $889,700 +0.7% |
| 2022 | $7,156 | $883,300 +32.9% |
Find assessor info on the county website
Neighborhood: 98221
Nearby schools
GreatSchools rating
- 6/10Island View Elementary SchoolGrades: K-5Distance: 2.8 mi
- 6/10Anacortes Middle SchoolGrades: 6-8Distance: 2.6 mi
- 9/10Anacortes High SchoolGrades: 9-12Distance: 2.5 mi
Schools provided by the listing agent
- Middle: Anacortes Mid
- High: Anacortes High
Source: NWMLS. This data may not be complete. We recommend contacting the local school district to confirm school assignments for this home.
Get pre-qualified for a loan
At Zillow Home Loans, we can pre-qualify you in as little as 5 minutes with no impact to your credit score.An equal housing lender. NMLS #10287.



