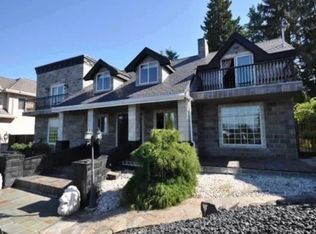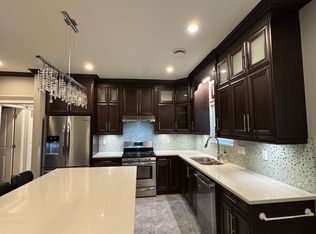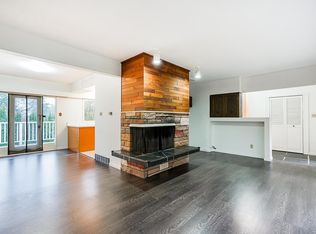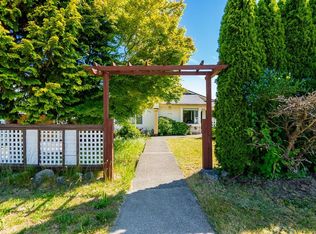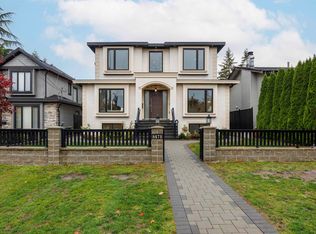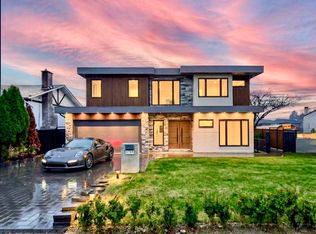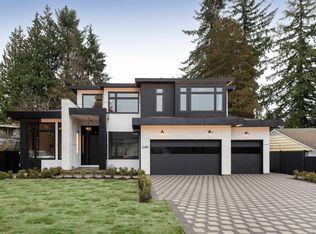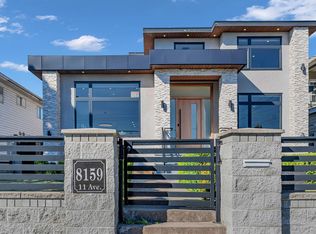Welcome to your exclusive Buckingham Heights Residence! Exceptionally comfortable elegant modern home located just minutes to top-rated schools, including Buckingham Elementary, Burnaby Central, BCIT & SFU. Crafted w/meticulous attention to detail, this home is grand & designed for stunning luxurious living. Impressive 6,100 sf home features 8 BEDS + 8 BATHS. The main floor w/high ceilings and open space includes living, dining, kitchen, office + bedroom for generational living. Upstairs features spacious loft area plus 4 beds. Below offers large recreation area, 1 bed unfinished area + 2 bed rental. Plus you get a bonus 450 sf accessory building that offers flexible space for leisure or work & your own private putting green. Come discover one of Burnaby's finest!
For sale
C$4,288,000
7370 Burris St, Burnaby, BC V5E 1Y5
8beds
6,102sqft
Single Family Residence
Built in 2025
10,018.8 Square Feet Lot
$-- Zestimate®
C$703/sqft
C$-- HOA
What's special
Large recreation area
- 43 days |
- 99 |
- 6 |
Zillow last checked: 8 hours ago
Listing updated: December 10, 2025 at 05:25pm
Listed by:
Manny Bal PREC*,
Angell, Hasman & Associates Realty Ltd. Brokerage
Source: Greater Vancouver REALTORS®,MLS®#: R3063127 Originating MLS®#: Greater Vancouver
Originating MLS®#: Greater Vancouver
Facts & features
Interior
Bedrooms & bathrooms
- Bedrooms: 8
- Bathrooms: 8
- Full bathrooms: 6
- 1/2 bathrooms: 2
Heating
- Electric, Radiant
Cooling
- Air Conditioning
Appliances
- Included: Washer/Dryer, Dishwasher, Refrigerator, Microwave, Oven
Features
- Basement: Full
- Number of fireplaces: 2
- Fireplace features: Electric, Gas
Interior area
- Total structure area: 6,549
- Total interior livable area: 6,102 sqft
Video & virtual tour
Property
Parking
- Total spaces: 4
- Parking features: Garage, Front Access
- Garage spaces: 2
Features
- Levels: Three Or More
- Stories: 3
- Exterior features: Balcony, Private Yard
- Has view: Yes
- View description: Mountains
- Frontage length: 80
Lot
- Size: 10,018.8 Square Feet
- Dimensions: 80 x 125
Details
- Other equipment: Heat Recov. Vent.
Construction
Type & style
- Home type: SingleFamily
- Property subtype: Single Family Residence
Condition
- Year built: 2025
Community & HOA
Community
- Security: Security System, Smoke Detector(s)
HOA
- Has HOA: No
Location
- Region: Burnaby
Financial & listing details
- Price per square foot: C$703/sqft
- Annual tax amount: C$6,457
- Date on market: 10/29/2025
- Ownership: Freehold NonStrata

Manny Bal - Real Estate
(604) 723-3358
By pressing Contact Agent, you agree that the real estate professional identified above may call/text you about your search, which may involve use of automated means and pre-recorded/artificial voices. You don't need to consent as a condition of buying any property, goods, or services. Message/data rates may apply. You also agree to our Terms of Use. Zillow does not endorse any real estate professionals. We may share information about your recent and future site activity with your agent to help them understand what you're looking for in a home.
Price history
Price history
Price history is unavailable.
Public tax history
Public tax history
Tax history is unavailable.Climate risks
Neighborhood: Morley
Nearby schools
GreatSchools rating
- NAPoint Roberts Primary SchoolGrades: K-3Distance: 17 mi
- NABirch Bay Home ConnectionsGrades: K-11Distance: 18.8 mi
- Loading
