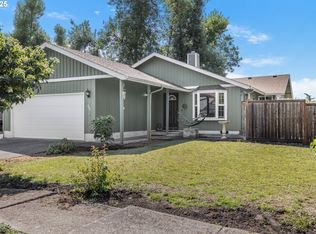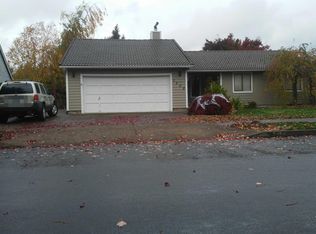Sold
$415,000
7370 B St, Springfield, OR 97478
3beds
1,697sqft
Residential, Single Family Residence
Built in 1989
10,018.8 Square Feet Lot
$444,000 Zestimate®
$245/sqft
$2,386 Estimated rent
Home value
$444,000
$422,000 - $466,000
$2,386/mo
Zestimate® history
Loading...
Owner options
Explore your selling options
What's special
Located in the Thurston neighborhood on a large lot with beautiful views of the hills, this home has a great floor plan. The large living area boasts high ceilings and wood floors creating an open and inviting atmosphere. The dining room includes a sliding door that leads to the deck, making it perfect for indoor-outdoor dining and entertaining. The kitchen is equipped with stainless steel appliances and provides ample counter space for cooking and meal preparation. The family room features a bay window, which adds character to the space. The primary suite includes an attached bathroom with double sinks and a walk-in shower. Additionally, the walk-in closet is not only spacious but also offers room for an office setup. Both of the other bedrooms also have bay windows, allowing for plenty of natural light and potential seating areas. The home has received several updates, including new exterior paint in 2023, new double-pane windows installed in 2021, and a new smart thermostat for the HVAC system, enhancing energy efficiency and comfort. The backyard is equipped with a large deck, providing a great space for outdoor gatherings. There's also room for a hot tub, a tool shed for storage, and a chicken coop that comes with chickens. Don't miss out on this great property there will be an open house Saturday 10/7 from 12-3pm.
Zillow last checked: 8 hours ago
Listing updated: December 11, 2023 at 05:29am
Listed by:
Laura Desmond 541-953-3862,
Eugene Track Town Realtors LLC
Bought with:
Dustin Vollstedt, 201216535
Hybrid Real Estate
Source: RMLS (OR),MLS#: 23490476
Facts & features
Interior
Bedrooms & bathrooms
- Bedrooms: 3
- Bathrooms: 3
- Full bathrooms: 2
- Partial bathrooms: 1
- Main level bathrooms: 1
Primary bedroom
- Features: Bathroom, Barn Door, Double Sinks, Walkin Closet, Wallto Wall Carpet
- Level: Upper
- Area: 144
- Dimensions: 12 x 12
Bedroom 2
- Features: Bay Window, Wallto Wall Carpet
- Level: Upper
- Area: 110
- Dimensions: 11 x 10
Bedroom 3
- Features: Bay Window, Wallto Wall Carpet
- Level: Upper
- Area: 90
- Dimensions: 10 x 9
Dining room
- Features: Sliding Doors, Wood Floors
- Level: Main
- Area: 80
- Dimensions: 10 x 8
Family room
- Features: Bay Window, Wallto Wall Carpet
- Level: Main
- Area: 210
- Dimensions: 15 x 14
Kitchen
- Features: Dishwasher, Pantry, Free Standing Range, Free Standing Refrigerator
- Level: Main
- Area: 120
- Width: 10
Living room
- Features: Vaulted Ceiling, Wood Floors
- Level: Main
- Area: 187
- Dimensions: 17 x 11
Heating
- Forced Air, Heat Pump
Cooling
- Heat Pump
Appliances
- Included: Dishwasher, Disposal, Free-Standing Gas Range, Free-Standing Range, Free-Standing Refrigerator, Range Hood, Stainless Steel Appliance(s), Washer/Dryer, Electric Water Heater
Features
- Ceiling Fan(s), High Ceilings, Vaulted Ceiling(s), Pantry, Bathroom, Double Vanity, Walk-In Closet(s)
- Flooring: Vinyl, Wall to Wall Carpet, Wood
- Doors: Sliding Doors
- Windows: Double Pane Windows, Vinyl Frames, Bay Window(s)
- Basement: Crawl Space
Interior area
- Total structure area: 1,697
- Total interior livable area: 1,697 sqft
Property
Parking
- Total spaces: 2
- Parking features: Driveway, RV Access/Parking, Garage Door Opener, Attached
- Attached garage spaces: 2
- Has uncovered spaces: Yes
Features
- Levels: Two
- Stories: 2
- Patio & porch: Deck, Porch
- Exterior features: Fire Pit, Yard
- Fencing: Fenced
- Has view: Yes
- View description: Valley
Lot
- Size: 10,018 sqft
- Features: Level, SqFt 10000 to 14999
Details
- Additional structures: PoultryCoop, ToolShed
- Parcel number: 1246360
- Zoning: LD
Construction
Type & style
- Home type: SingleFamily
- Architectural style: Craftsman
- Property subtype: Residential, Single Family Residence
Materials
- T111 Siding
- Foundation: Concrete Perimeter
- Roof: Composition
Condition
- Resale
- New construction: No
- Year built: 1989
Utilities & green energy
- Sewer: Public Sewer
- Water: Public
- Utilities for property: Cable Connected
Community & neighborhood
Location
- Region: Springfield
Other
Other facts
- Listing terms: Cash,Conventional,FHA,VA Loan
- Road surface type: Paved
Price history
| Date | Event | Price |
|---|---|---|
| 11/28/2023 | Sold | $415,000+1.2%$245/sqft |
Source: | ||
| 10/10/2023 | Pending sale | $410,000$242/sqft |
Source: | ||
| 10/5/2023 | Listed for sale | $410,000+12.3%$242/sqft |
Source: | ||
| 9/11/2020 | Sold | $365,000+2.8%$215/sqft |
Source: | ||
| 7/25/2020 | Pending sale | $354,900$209/sqft |
Source: House 2 Home Real Estate LLC #20482524 Report a problem | ||
Public tax history
| Year | Property taxes | Tax assessment |
|---|---|---|
| 2025 | $4,687 +1.6% | $255,596 +3% |
| 2024 | $4,611 +4.4% | $248,152 +3% |
| 2023 | $4,415 +3.4% | $240,925 +3% |
Find assessor info on the county website
Neighborhood: 97478
Nearby schools
GreatSchools rating
- 7/10Thurston Elementary SchoolGrades: K-5Distance: 0.1 mi
- 6/10Thurston Middle SchoolGrades: 6-8Distance: 1.2 mi
- 5/10Thurston High SchoolGrades: 9-12Distance: 1.3 mi
Schools provided by the listing agent
- Elementary: Thurston
- Middle: Thurston
- High: Thurston
Source: RMLS (OR). This data may not be complete. We recommend contacting the local school district to confirm school assignments for this home.

Get pre-qualified for a loan
At Zillow Home Loans, we can pre-qualify you in as little as 5 minutes with no impact to your credit score.An equal housing lender. NMLS #10287.

