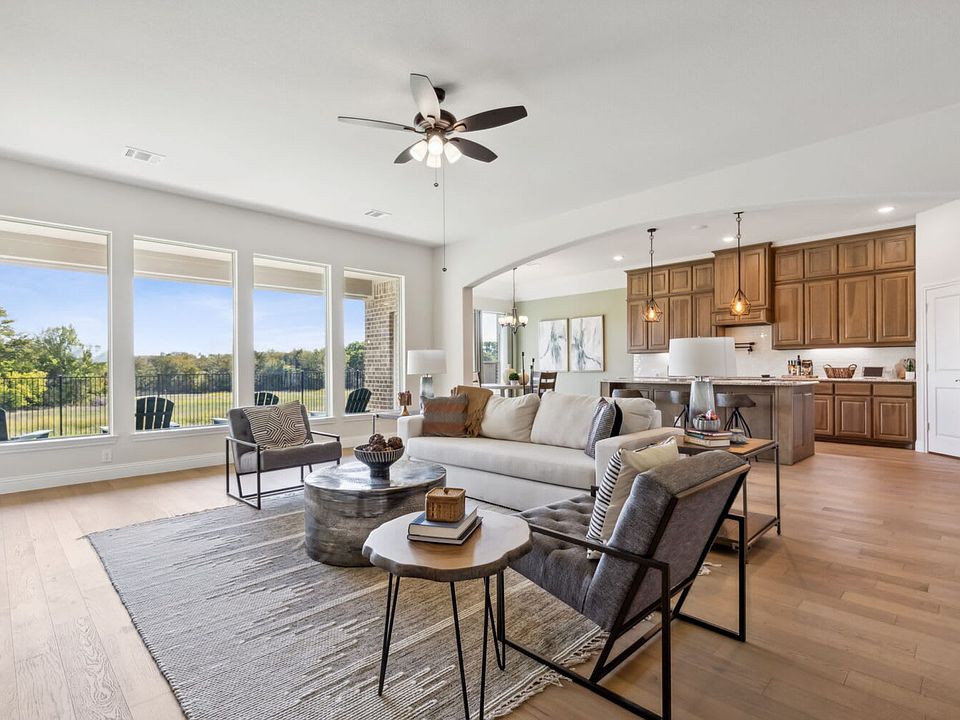MLS# 20935948 - Built by Landsea Homes - Ready Now! ~ Treat yourself to style and elegance with this beautiful four-bedroom, two-bathroom home. A covered porch welcomes you home, while inside a study with double doors and a formal dining room are set off the foyer. Step into the main living space, where an open-plan and light-filled layout allows a seamless flow from the family room into the kitchen and dining nook. The family room has a stone floor to ceiling fireplace that creates a warm and inviting feel. The kitchen features a walk-in pantry, granite countertops, stainless steel appliances, and a large center island that will make any chef happy. Enjoy early morning coffee or daily family meals in the sunny breakfast nook, or outside on the covered backyard patio. The luxe owner’s suite offers a retreat for the hustle and bustle of everyday life. Double doors lead into the grand ensuite with twin sinks, a walk-in closet, and a soaking tub for the ultimate relaxation. The three guest bedrooms, all with walk-in closets, are tucked away in their wing alongside the hall bath with twin sinks. The utility is also found in this wing, along with access to the three-car garage.
New construction
Special offer
$464,888
737 Winecup Way, Midlothian, TX 76065
4beds
2,370sqft
Single Family Residence
Built in 2025
9,147 sqft lot
$-- Zestimate®
$196/sqft
$38/mo HOA
What's special
Covered backyard patioFormal dining roomStainless steel appliancesGranite countertopsOpen-plan and light-filled layoutSoaking tubSunny breakfast nook
- 33 days
- on Zillow |
- 465 |
- 30 |
Likely to sell faster than
Zillow last checked: 7 hours ago
Listing updated: June 16, 2025 at 08:49am
Listed by:
Ben Caballero 888-872-6006,
HomesUSA.com 888-872-6006
Source: NTREIS,MLS#: 20935948
Travel times
Schedule tour
Select a date
Open houses
Facts & features
Interior
Bedrooms & bathrooms
- Bedrooms: 4
- Bathrooms: 2
- Full bathrooms: 2
Primary bedroom
- Features: Double Vanity, Garden Tub/Roman Tub, Separate Shower, Walk-In Closet(s)
- Level: First
- Dimensions: 14 x 17
Bedroom
- Level: First
- Dimensions: 11 x 13
Bedroom
- Level: First
- Dimensions: 11 x 13
Bedroom
- Level: First
- Dimensions: 10 x 13
Bonus room
- Level: First
- Dimensions: 11 x 13
Breakfast room nook
- Level: First
- Dimensions: 12 x 9
Dining room
- Level: First
- Dimensions: 10 x 12
Kitchen
- Features: Built-in Features, Kitchen Island, Pantry, Walk-In Pantry
- Level: First
- Dimensions: 12 x 12
Living room
- Level: First
- Dimensions: 15 x 20
Heating
- Central, Electric, Heat Pump, Zoned
Cooling
- Central Air, Electric, Heat Pump, Zoned
Appliances
- Included: Dishwasher, Electric Cooktop, Electric Oven, Electric Water Heater, Disposal, Microwave
- Laundry: Washer Hookup, Electric Dryer Hookup, Laundry in Utility Room
Features
- Decorative/Designer Lighting Fixtures, Double Vanity, High Speed Internet, Kitchen Island, Open Floorplan, Cable TV, Vaulted Ceiling(s), Wired for Data, Walk-In Closet(s)
- Flooring: Carpet, Tile
- Has basement: No
- Number of fireplaces: 1
- Fireplace features: Family Room, Wood Burning
Interior area
- Total interior livable area: 2,370 sqft
Video & virtual tour
Property
Parking
- Total spaces: 3
- Parking features: Garage, Garage Door Opener
- Attached garage spaces: 3
Features
- Levels: One
- Stories: 1
- Patio & porch: Covered
- Exterior features: Lighting, Private Yard
- Pool features: None
- Fencing: Back Yard,Gate,Wood
Lot
- Size: 9,147 sqft
- Dimensions: 80 x 125
- Features: Landscaped, Subdivision, Sprinkler System
Details
- Parcel number: 297712
- Special conditions: Builder Owned
Construction
Type & style
- Home type: SingleFamily
- Architectural style: Traditional,Detached
- Property subtype: Single Family Residence
Materials
- Brick, Rock, Stone
- Foundation: Slab
- Roof: Composition
Condition
- New construction: Yes
- Year built: 2025
Details
- Builder name: Landsea Homes
Utilities & green energy
- Sewer: Public Sewer
- Water: Public
- Utilities for property: Sewer Available, Separate Meters, Water Available, Cable Available
Green energy
- Energy efficient items: Appliances, Construction, Doors, HVAC, Insulation, Lighting, Rain/Freeze Sensors, Thermostat, Water Heater, Windows
- Water conservation: Low-Flow Fixtures
Community & HOA
Community
- Features: Playground, Park, Trails/Paths, Curbs, Sidewalks
- Security: Security System Owned, Security System, Carbon Monoxide Detector(s), Smoke Detector(s)
- Subdivision: Massey Meadows
HOA
- Has HOA: Yes
- Services included: Association Management
- HOA fee: $450 annually
- HOA name: Goodwin & Company
- HOA phone: 214-751-6847
Location
- Region: Midlothian
Financial & listing details
- Price per square foot: $196/sqft
- Tax assessed value: $240,481
- Annual tax amount: $4,812
- Date on market: 5/14/2025
About the community
Welcome to Massey Meadows by Landsea Homes, where tranquil living meets modern convenience in the charming town of Midlothian, TX—known as DFW's "Southern Star." Nestled amidst lush trees and serene landscapes, this community provides a peaceful retreat while maintaining easy access to all the essentials. Featuring new homes for sale in Midlothian, TX, Massey Meadows offers energy-efficient homes and thoughtfully designed floor plans, making it the perfect place to build a life that combines comfort, style, and community.
A Lot for You New Home Sales Event
From quick move-ins to to-be-built homes, find the one that fits your life and your timeline—and enjoy savings made just for you.Source: Landsea Holdings Corp.

