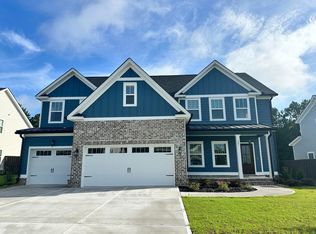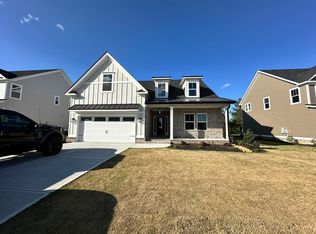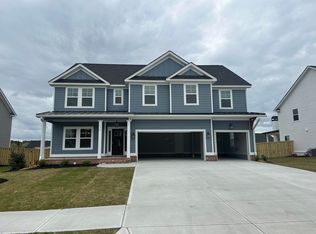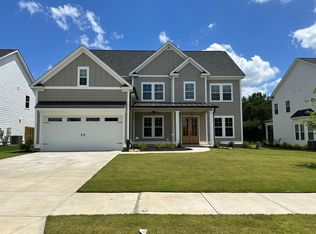Sold for $585,000
$585,000
737 WHITNEY SHOALS Road, Evans, GA 30809
5beds
3,395sqft
Single Family Residence
Built in 2024
10,018.8 Square Feet Lot
$596,800 Zestimate®
$172/sqft
$2,892 Estimated rent
Home value
$596,800
$561,000 - $633,000
$2,892/mo
Zestimate® history
Loading...
Owner options
Explore your selling options
What's special
Discover the stunning 5-bedroom Bluffton plan by Oconee Capital, featuring a spacious 3-car garage and a charming covered front porch, perfect for relaxing.
Step inside to a large family room with elegant coffered ceilings, seamlessly connected to the kitchen and breakfast area. The home includes a formal dining room and an impressive two-story foyer. A versatile multifunctional room on the main floor, complete with a full bath, offers additional space for your needs.
The kitchen is a chef's dream, equipped with a gas range, vent hood, stainless steel appliances, ample counter space, granite countertops, and a walk-in pantry.
Ideally situated near I-20 and downtown, this home provides access to fantastic community amenities, including a beautiful pool and clubhouse.
Zillow last checked: 8 hours ago
Listing updated: November 18, 2025 at 12:37pm
Listed by:
Tiffany West,
Keller Williams Realty Augusta
Bought with:
Tiffany West, 410701
Keller Williams Realty Augusta
Source: Hive MLS,MLS#: 538762
Facts & features
Interior
Bedrooms & bathrooms
- Bedrooms: 5
- Bathrooms: 4
- Full bathrooms: 4
Primary bedroom
- Level: Upper
- Dimensions: 25 x 19
Bedroom 2
- Level: Upper
- Dimensions: 18 x 14
Bedroom 3
- Level: Upper
- Dimensions: 11 x 12
Bedroom 4
- Level: Upper
- Dimensions: 11 x 12
Bedroom 5
- Level: Main
- Dimensions: 16 x 16
Breakfast room
- Level: Main
- Dimensions: 12 x 11
Dining room
- Level: Main
- Dimensions: 11 x 13
Great room
- Level: Main
- Dimensions: 20 x 20
Kitchen
- Level: Main
- Dimensions: 12 x 12
Heating
- Electric, Fireplace(s), Heat Pump, Natural Gas
Cooling
- Ceiling Fan(s), Central Air
Appliances
- Included: Built-In Microwave, Dishwasher, Disposal, Gas Range, Tankless Water Heater, Vented Exhaust Fan
Features
- Eat-in Kitchen, Entrance Foyer, Garden Tub, Kitchen Island, Pantry, See Remarks, Smoke Detector(s), Walk-In Closet(s), Washer Hookup, Electric Dryer Hookup
- Flooring: Carpet, Ceramic Tile, Luxury Vinyl
- Has basement: No
- Attic: Pull Down Stairs
- Number of fireplaces: 3
- Fireplace features: Gas Log, Great Room
Interior area
- Total structure area: 3,395
- Total interior livable area: 3,395 sqft
Property
Parking
- Total spaces: 3
- Parking features: Attached, Concrete, Garage
- Garage spaces: 3
Features
- Levels: Two
- Patio & porch: Covered, Front Porch, Rear Porch, Screened
- Fencing: Privacy
Lot
- Size: 10,018 sqft
- Dimensions: 0.23
- Features: Landscaped, Sprinklers In Front, Sprinklers In Rear
Details
- Parcel number: 0602088
Construction
Type & style
- Home type: SingleFamily
- Architectural style: Two Story
- Property subtype: Single Family Residence
Materials
- Brick, HardiPlank Type, Vinyl Siding
- Foundation: Slab
- Roof: Composition
Condition
- New construction: No
- Year built: 2024
Utilities & green energy
- Sewer: Public Sewer
- Water: Public
Community & neighborhood
Community
- Community features: Clubhouse, Pool
Location
- Region: Evans
- Subdivision: Highland Lakes
HOA & financial
HOA
- Has HOA: Yes
- HOA fee: $650 annually
Other
Other facts
- Listing agreement: Exclusive Right To Sell
- Listing terms: Cash,Conventional,FHA,VA Loan
Price history
| Date | Event | Price |
|---|---|---|
| 5/23/2025 | Sold | $585,000-1.4%$172/sqft |
Source: | ||
| 4/19/2025 | Pending sale | $593,500$175/sqft |
Source: | ||
| 3/28/2025 | Price change | $593,500-1%$175/sqft |
Source: | ||
| 3/23/2025 | Price change | $599,500-1.3%$177/sqft |
Source: | ||
| 2/27/2025 | Listed for sale | $607,500+6.6%$179/sqft |
Source: | ||
Public tax history
Tax history is unavailable.
Neighborhood: 30809
Nearby schools
GreatSchools rating
- 8/10Parkway Elementary SchoolGrades: PK-5Distance: 0.7 mi
- 7/10Greenbrier Middle SchoolGrades: 6-8Distance: 3.4 mi
- 9/10Greenbrier High SchoolGrades: 9-12Distance: 3.3 mi
Schools provided by the listing agent
- Elementary: Parkway
- Middle: Greenbrier
- High: Greenbrier
Source: Hive MLS. This data may not be complete. We recommend contacting the local school district to confirm school assignments for this home.

Get pre-qualified for a loan
At Zillow Home Loans, we can pre-qualify you in as little as 5 minutes with no impact to your credit score.An equal housing lender. NMLS #10287.



