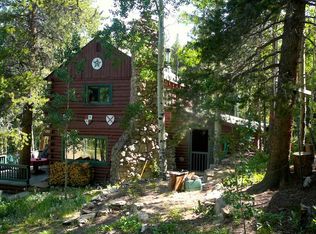Sold for $719,950
$719,950
737 Wedgwood Rd, Black Hawk, CO 80422
3beds
1,860sqft
Single Family Residence
Built in 1974
2 Acres Lot
$696,900 Zestimate®
$387/sqft
$3,478 Estimated rent
Home value
$696,900
Estimated sales range
Not available
$3,478/mo
Zestimate® history
Loading...
Owner options
Explore your selling options
What's special
Discover a stunning Top-of-the-World setting with breathtaking views of the Continental Divide and towering 14'ers. This home has been completely remodeled with top-tier finishes. Everything is new, including electrical systems, drywall, plumbing, interior wall framing, septic & well. The driveway is crafted from new concrete, and the composite deck offers a perfect spot to enjoy the scenery.The exterior features brand new LP Diamond Kote siding, soffit, and fascia, along with new stonework on the lower section. The GAF Glenwood Class 4 shingle roof is a top-of-the-line asphalt shingle roof system, ensuring durability and style. Inside, you'll find a new hot water heater, water softener, furnace, and AC unit. All walls are insulated with spray foam, making the home exceptionally warm in winter and cool in summer. Additionally, there's a convenient dog shower and a spacious detached garage that easily accommodates a truck and large SUV. This home is ideally located for outdoor enthusiasts, with easy access to hiking, biking, and mountain activities. Eldora Ski Resort, downtown Black Hawk with its casinos and restaurants, and the charming town of Nederland with its beautiful scenery are all nearby. Enjoy a lifestyle filled with adventure and natural beauty right at your doorstep.
Zillow last checked: 8 hours ago
Listing updated: October 20, 2025 at 06:51pm
Listed by:
Homes By Jackie Jones Team 3032507353,
RE/MAX Alliance-Nederland,
Jackie Jones 303-250-7353,
RE/MAX Alliance-Nederland
Bought with:
Mark Hochhauser, 40007175
Homestead Real Estate, LLC
Source: IRES,MLS#: 1011442
Facts & features
Interior
Bedrooms & bathrooms
- Bedrooms: 3
- Bathrooms: 2
- 3/4 bathrooms: 2
- Main level bathrooms: 1
Primary bedroom
- Description: Wood
- Features: Shared Primary Bath, 3/4 Primary Bath
- Level: Main
- Area: 169 Square Feet
- Dimensions: 13 x 13
Bedroom 2
- Description: Wood
- Level: Main
- Area: 132 Square Feet
- Dimensions: 11 x 12
Bedroom 3
- Description: Tile
- Level: Lower
- Area: 144 Square Feet
- Dimensions: 12 x 12
Family room
- Description: Tile
- Level: Basement
- Area: 168 Square Feet
- Dimensions: 12 x 14
Kitchen
- Description: Wood
- Level: Main
- Area: 143 Square Feet
- Dimensions: 11 x 13
Laundry
- Description: Tile
- Level: Lower
- Area: 63 Square Feet
- Dimensions: 9 x 7
Living room
- Description: Wood
- Level: Main
- Area: 418 Square Feet
- Dimensions: 19 x 22
Heating
- Forced Air
Cooling
- Central Air
Appliances
- Included: Gas Range, Dishwasher, Refrigerator, Washer, Dryer, Microwave, Disposal
- Laundry: Washer/Dryer Hookup
Features
- Eat-in Kitchen, Pantry, Walk-In Closet(s), Wet Bar, Kitchen Island, High Ceilings
- Flooring: Wood
- Windows: Skylight(s), Window Coverings
- Basement: Full
- Has fireplace: Yes
- Fireplace features: Gas, Gas Log, Living Room
Interior area
- Total structure area: 1,860
- Total interior livable area: 1,860 sqft
- Finished area above ground: 960
- Finished area below ground: 900
Property
Parking
- Total spaces: 2
- Parking features: RV Access/Parking, Oversized
- Garage spaces: 2
- Details: Detached
Features
- Levels: Raised Ranch
- Patio & porch: Deck
- Has view: Yes
- View description: Mountain(s)
Lot
- Size: 2 Acres
- Features: Native Plants, Level, Sloped, Rock Outcropping, Unincorporated
Details
- Additional structures: Storage
- Parcel number: R005026
- Zoning: RR
- Special conditions: Private Owner
Construction
Type & style
- Home type: SingleFamily
- Architectural style: Legal Non-conforming,Contemporary
- Property subtype: Single Family Residence
Materials
- Frame
- Foundation: Slab
- Roof: Composition
Condition
- New construction: No
- Year built: 1974
Utilities & green energy
- Electric: United
- Gas: CO Nat Gas
- Sewer: Septic Tank
- Water: Well
- Utilities for property: Natural Gas Available, Electricity Available, Cable Available, High Speed Avail
Green energy
- Energy efficient items: Windows
Community & neighborhood
Security
- Security features: Fire Alarm
Location
- Region: Black Hawk
- Subdivision: La Chula Vista Ranch
Other
Other facts
- Listing terms: Cash,Conventional,FHA,VA Loan
- Road surface type: Gravel
Price history
| Date | Event | Price |
|---|---|---|
| 7/18/2024 | Sold | $719,950$387/sqft |
Source: | ||
| 6/21/2024 | Pending sale | $719,950$387/sqft |
Source: | ||
| 6/7/2024 | Listed for sale | $719,950+244.5%$387/sqft |
Source: | ||
| 8/6/2018 | Sold | $209,000-0.5%$112/sqft |
Source: Public Record Report a problem | ||
| 12/2/2017 | Listing removed | $210,000-30.9%$113/sqft |
Source: Auction.com Report a problem | ||
Public tax history
| Year | Property taxes | Tax assessment |
|---|---|---|
| 2024 | $2,607 +15.6% | $39,330 |
| 2023 | $2,255 +1.8% | $39,330 +27.4% |
| 2022 | $2,214 +12.2% | $30,880 -2.8% |
Find assessor info on the county website
Neighborhood: 80422
Nearby schools
GreatSchools rating
- 9/10Nederland Elementary SchoolGrades: PK-5Distance: 6 mi
- 9/10Nederland Middle-Senior High SchoolGrades: 6-12Distance: 5.6 mi
Schools provided by the listing agent
- Elementary: Nederland
- Middle: Nederland
- High: Nederland
Source: IRES. This data may not be complete. We recommend contacting the local school district to confirm school assignments for this home.
Get pre-qualified for a loan
At Zillow Home Loans, we can pre-qualify you in as little as 5 minutes with no impact to your credit score.An equal housing lender. NMLS #10287.
