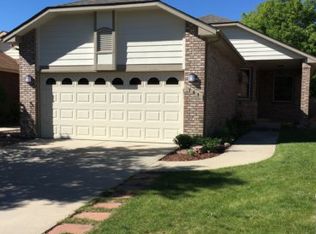Views!!NO HOA. Beautiful 2 bed 2 bath Brick ranch next to Golden Ponds Open Space nature preserve. This house is located in a very special area in Boulder county along the St.Vrain river and BNSF RR tracks. The Valley subdivision is very quiet and is across the street from Twin Peaks golf course This house has a great floor plan and has plenty of natural light , gas fireplace , skylights, Vaulted ceilings. Come and sit on the patio and enjoy the sounds of wildlife and views of Longs Peak.
This property is off market, which means it's not currently listed for sale or rent on Zillow. This may be different from what's available on other websites or public sources.
