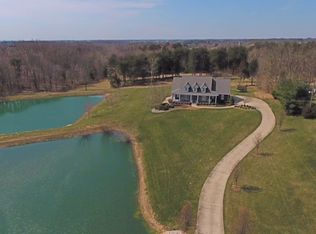Sold for $640,000
$640,000
737 W Bryan Rd, Elizabethtown, KY 42701
3beds
3,646sqft
Single Family Residence
Built in 1998
2.25 Acres Lot
$645,600 Zestimate®
$176/sqft
$2,330 Estimated rent
Home value
$645,600
$555,000 - $755,000
$2,330/mo
Zestimate® history
Loading...
Owner options
Explore your selling options
What's special
Perched on a gently elevated 2.25-acre lot, this beautifully maintained home offers sweeping panoramic views of the surrounding landscape. Featuring three spacious bedrooms and two full bathrooms, the residence combines comfort with thoughtful updates throughout. The kitchen has been tastefully expanded and modernized, perfect for both everyday living and entertaining. A partially finished full basement provides additional living or storage space, while a large bonus room on the second floor adds even more flexibility—ideal for a home office, playroom, or guest suite. The property includes an attached two-car garage as well as a separate 24x32 detached garage, offering ample room for vehicles, hobbies, or extra storage. Move-in ready and meticulously cared for, this home is a rare find in a serene setting.
Zillow last checked: 8 hours ago
Listing updated: June 09, 2025 at 11:12am
Listed by:
Kenneth Tabb 270-234-6481,
GOLD STAR REALTY
Bought with:
SCHULER BAUER REAL ESTATE SERVICES ERA POWERED- Elizabethtown
Source: HKMLS,MLS#: HK25001787
Facts & features
Interior
Bedrooms & bathrooms
- Bedrooms: 3
- Bathrooms: 2
- Full bathrooms: 2
- Main level bathrooms: 2
- Main level bedrooms: 3
Primary bedroom
- Level: Main
Bedroom 2
- Level: Main
Bedroom 3
- Level: Main
Primary bathroom
- Level: Main
Bathroom
- Features: Granite Counters, Separate Shower, Tub/Shower Combo, Walk-In Closet(s)
Kitchen
- Features: Eat-in Kitchen, Granite Counters, Bar, Pantry
Basement
- Area: 1754
Heating
- Central, Heat Pump, Electric
Cooling
- Central Air, Heat Pump
Appliances
- Included: Cooktop, Dishwasher, Double Oven, Electric Range, Refrigerator, Electric Water Heater
- Laundry: Laundry Room
Features
- Walk-In Closet(s), Walls (Dry Wall), Eat-in Kitchen, Living/Dining Combo
- Flooring: Carpet, Hardwood, Tile
- Windows: Replacement Windows, Thermo Pane Windows, Vinyl Frame, Blinds
- Basement: Finished-Partial,Full,Interior Entry,Walk-Up Access
- Attic: Access Only
- Has fireplace: Yes
- Fireplace features: Propane, Insert
Interior area
- Total structure area: 3,646
- Total interior livable area: 3,646 sqft
Property
Parking
- Total spaces: 4
- Parking features: Attached, Detached, Auto Door Opener, Garage Faces Side
- Attached garage spaces: 4
Accessibility
- Accessibility features: 1st Floor Bathroom, Level Drive, Level Lot, Walk in Shower
Features
- Levels: One and One Half
- Patio & porch: Covered Front Porch, Covered Deck
- Exterior features: Aggregate Walks, Concrete Walks, Landscaping, Mature Trees, Trees
- Fencing: None
- Body of water: None
Lot
- Size: 2.25 Acres
- Features: Trees, County, Out of City Limits
- Topography: Rolling
Details
- Additional structures: Storage
- Parcel number: 218000002803
Construction
Type & style
- Home type: SingleFamily
- Architectural style: Raised Ranch
- Property subtype: Single Family Residence
Materials
- Aluminum Siding, Vinyl Siding
- Foundation: Concrete Perimeter
- Roof: Shingle
Condition
- New Construction
- New construction: No
- Year built: 1998
Utilities & green energy
- Sewer: Septic System
- Water: County
- Utilities for property: Cable Connected, Electricity Available, Garbage-Public, Propane Tank-Rented, Phone Available, Underground Electric
Community & neighborhood
Security
- Security features: Security System, Smoke Detector(s)
Location
- Region: Elizabethtown
- Subdivision: Whippoorwill
Other
Other facts
- Price range: $650K - $640K
Price history
| Date | Event | Price |
|---|---|---|
| 6/9/2025 | Sold | $640,000-1.5%$176/sqft |
Source: | ||
| 5/8/2025 | Listed for sale | $650,000+113.1%$178/sqft |
Source: | ||
| 10/15/2013 | Sold | $305,000+3.4%$84/sqft |
Source: Public Record Report a problem | ||
| 12/8/2012 | Listing removed | $295,000$81/sqft |
Source: CENTURY 21 Joe Guy Hagan #10017829 Report a problem | ||
| 11/25/2012 | Listed for sale | $295,000+96.7%$81/sqft |
Source: CENTURY 21 JOE GUY HAGAN-RADCLIFF #10017829 Report a problem | ||
Public tax history
| Year | Property taxes | Tax assessment |
|---|---|---|
| 2023 | $2,779 | $327,900 |
| 2022 | $2,779 | $327,900 |
| 2021 | $2,779 | $327,900 +6.7% |
Find assessor info on the county website
Neighborhood: 42701
Nearby schools
GreatSchools rating
- 6/10Heartland Elementary SchoolGrades: PK-5Distance: 0.9 mi
- 5/10Bluegrass Middle SchoolGrades: 6-8Distance: 2.6 mi
- 8/10John Hardin High SchoolGrades: 9-12Distance: 2.7 mi

Get pre-qualified for a loan
At Zillow Home Loans, we can pre-qualify you in as little as 5 minutes with no impact to your credit score.An equal housing lender. NMLS #10287.
