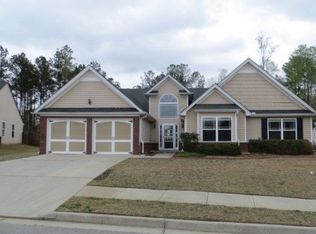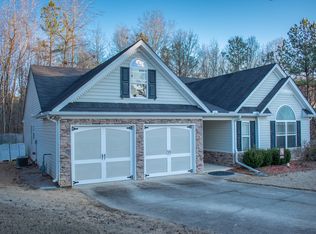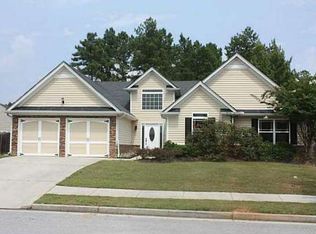Closed
$259,998
737 Sycamore Dr, Villa Rica, GA 30180
3beds
1,559sqft
Single Family Residence
Built in 2005
10,018.8 Square Feet Lot
$258,100 Zestimate®
$167/sqft
$1,759 Estimated rent
Home value
$258,100
$227,000 - $292,000
$1,759/mo
Zestimate® history
Loading...
Owner options
Explore your selling options
What's special
BACK ON MARKET AT NO FAULT OF THE SELLER! Located in the highly sought-after subdivision of Reid Plantation. This craftsman style home is located in a cul-de-sac and is truly a must see. Upon entering the home you step into the spacious family room with high ceiling, gas logs and plenty of options to arrange your furniture. Your kitchen will come with all appliances such as gas range, microwave, dishwasher, and refrigerator. Kitchen has plenty of counter-space along with wood cabinetry. Located on the opposite side of the kitchen is the separate dining-room. Primary bedroom and additional bedrooms are located on opposite side of home with primary suite boasting trey ceilings, separate shower, soaking tub and double vanity. Primary bedroom offers walk-in closet as well. Additional bedrooms share bathroom which is conveniently located. LVP flooring located in primary areas, tile in kitchen and bathrooms. Relax on your screened- in back patio with a privacy fence surrounding back yard. If being inside isn't your cup of tea, then head on out to the level backyard where there is an area for a fire-pit or playground and plenty of room for relaxation and gatherings. Community amenities include playground, refreshing community pool, and coming soon pickleball courts. ADT Security system is included. Seller offering $5000 Paint Allowance! P Don't miss the chance to schedule a showing for this property.
Zillow last checked: 8 hours ago
Listing updated: December 18, 2024 at 06:46am
Listed by:
Tina Lovvorn 678-378-6260,
Georgia Life Realty
Bought with:
David Swift, 416160
Keller Williams Northwest
Source: GAMLS,MLS#: 10378208
Facts & features
Interior
Bedrooms & bathrooms
- Bedrooms: 3
- Bathrooms: 2
- Full bathrooms: 2
- Main level bathrooms: 2
- Main level bedrooms: 3
Dining room
- Features: Separate Room
Kitchen
- Features: Breakfast Area, Country Kitchen
Heating
- Central, Forced Air, Natural Gas
Cooling
- Ceiling Fan(s), Central Air
Appliances
- Included: Dishwasher, Gas Water Heater, Microwave, Oven/Range (Combo), Refrigerator
- Laundry: In Kitchen
Features
- Double Vanity, High Ceilings, Separate Shower, Soaking Tub, Tray Ceiling(s)
- Flooring: Tile, Vinyl
- Windows: Double Pane Windows
- Basement: None
- Number of fireplaces: 1
- Fireplace features: Factory Built, Family Room, Gas Log
- Common walls with other units/homes: No Common Walls
Interior area
- Total structure area: 1,559
- Total interior livable area: 1,559 sqft
- Finished area above ground: 1,559
- Finished area below ground: 0
Property
Parking
- Total spaces: 2
- Parking features: Garage, Garage Door Opener, Kitchen Level
- Has garage: Yes
Features
- Levels: One
- Stories: 1
- Patio & porch: Patio, Screened
- Fencing: Back Yard,Privacy,Wood
Lot
- Size: 10,018 sqft
- Features: Cul-De-Sac, Level
Details
- Parcel number: V04 0090149
- Special conditions: As Is,Covenants/Restrictions
Construction
Type & style
- Home type: SingleFamily
- Architectural style: Craftsman
- Property subtype: Single Family Residence
Materials
- Concrete
- Foundation: Slab
- Roof: Composition
Condition
- Resale
- New construction: No
- Year built: 2005
Utilities & green energy
- Sewer: Public Sewer
- Water: Public
- Utilities for property: Cable Available, Electricity Available, High Speed Internet, Natural Gas Available, Sewer Connected
Community & neighborhood
Security
- Security features: Security System, Smoke Detector(s)
Community
- Community features: Playground, Pool, Sidewalks, Street Lights
Location
- Region: Villa Rica
- Subdivision: Reid Plantation
HOA & financial
HOA
- Has HOA: Yes
- HOA fee: $440 annually
- Services included: Maintenance Grounds, Swimming
Other
Other facts
- Listing agreement: Exclusive Right To Sell
- Listing terms: Cash,Conventional,FHA,USDA Loan
Price history
| Date | Event | Price |
|---|---|---|
| 12/16/2024 | Sold | $259,998-3.7%$167/sqft |
Source: | ||
| 11/30/2024 | Pending sale | $270,000$173/sqft |
Source: | ||
| 11/23/2024 | Price change | $270,000-4.4%$173/sqft |
Source: | ||
| 11/7/2024 | Pending sale | $282,500$181/sqft |
Source: | ||
| 10/24/2024 | Price change | $282,500-0.8%$181/sqft |
Source: | ||
Public tax history
| Year | Property taxes | Tax assessment |
|---|---|---|
| 2024 | $2,480 -10.9% | $103,678 -7.5% |
| 2023 | $2,782 +13.5% | $112,025 +21.7% |
| 2022 | $2,450 +17.6% | $92,084 +22.7% |
Find assessor info on the county website
Neighborhood: 30180
Nearby schools
GreatSchools rating
- 7/10Glanton-Hindsman Elementary SchoolGrades: PK-5Distance: 1.9 mi
- 3/10Villa Rica Middle SchoolGrades: 6-8Distance: 3.2 mi
- 6/10Villa Rica High SchoolGrades: 9-12Distance: 2.2 mi
Schools provided by the listing agent
- Elementary: Glanton Hindsman
- Middle: Villa Rica
- High: Villa Rica
Source: GAMLS. This data may not be complete. We recommend contacting the local school district to confirm school assignments for this home.
Get a cash offer in 3 minutes
Find out how much your home could sell for in as little as 3 minutes with a no-obligation cash offer.
Estimated market value$258,100
Get a cash offer in 3 minutes
Find out how much your home could sell for in as little as 3 minutes with a no-obligation cash offer.
Estimated market value
$258,100


