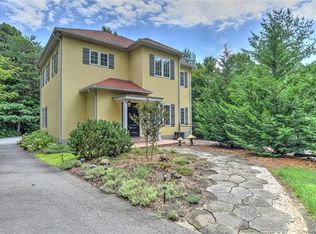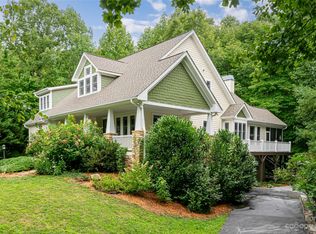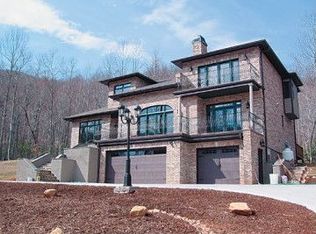Closed
$899,999
737 Streamside Dr, Arden, NC 28704
3beds
3,770sqft
Single Family Residence
Built in 2003
0.92 Acres Lot
$877,900 Zestimate®
$239/sqft
$4,357 Estimated rent
Home value
$877,900
$808,000 - $957,000
$4,357/mo
Zestimate® history
Loading...
Owner options
Explore your selling options
What's special
Farmhouse-style charm meets modern convenience in this gated community home, just 10 minutes from Asheville’s vibrant shopping, dining, entertainment, and I-26. Nestled near the end of a cul-de-sac and backing to serene community woodlands, this home features a main-level primary suite and laundry, a soaring 18-ft great room with stacked stone fireplace, an expansive breakfast bar, a dining room, covered porches on both the front and back, and a large fenced-in backyard. Clerestory and abundant windows flood the space with natural light, while solar panels provide exceptionally low energy costs. The daylight basement offers flexible living—perfect for a home theater, gym, office, craft room, or potential in-law suite. A 2-car garage on the main level and a lower-level garage/workshop offer added versatility and access. Community amenities include an outdoor pool, tennis/pickleball court, cabana, fishing pond, and rare direct access to Pisgah National Forest’s hiking and biking trails.
Zillow last checked: 8 hours ago
Listing updated: July 11, 2025 at 11:34am
Listing Provided by:
Karen Woodard karen.woodard@allentate.com,
Howard Hanna Beverly-Hanks Asheville-North
Bought with:
Rebecca Fisher
Ivester Jackson Blackstream
Source: Canopy MLS as distributed by MLS GRID,MLS#: 4248718
Facts & features
Interior
Bedrooms & bathrooms
- Bedrooms: 3
- Bathrooms: 4
- Full bathrooms: 3
- 1/2 bathrooms: 1
- Main level bedrooms: 1
Primary bedroom
- Features: Ceiling Fan(s), En Suite Bathroom, Open Floorplan, Tray Ceiling(s), Walk-In Closet(s)
- Level: Main
- Area: 250.34 Square Feet
- Dimensions: 16' 4" X 15' 4"
Bedroom s
- Features: Ceiling Fan(s)
- Level: Upper
- Area: 143.55 Square Feet
- Dimensions: 12' 8" X 11' 4"
Bedroom s
- Features: Ceiling Fan(s)
- Level: Upper
- Area: 153.59 Square Feet
- Dimensions: 13' 9" X 11' 2"
Bonus room
- Level: Upper
- Area: 247.08 Square Feet
- Dimensions: 20' 2" X 12' 3"
Dining room
- Level: Main
Great room
- Features: Breakfast Bar, Built-in Features, Ceiling Fan(s)
- Level: Main
- Area: 282.96 Square Feet
- Dimensions: 19' 1" X 14' 10"
Kitchen
- Features: Breakfast Bar
- Level: Main
- Area: 240.44 Square Feet
- Dimensions: 19' 6" X 12' 4"
Media room
- Level: Basement
- Area: 347.9 Square Feet
- Dimensions: 22' 4" X 15' 7"
Office
- Level: Basement
- Area: 264.92 Square Feet
- Dimensions: 18' 2" X 14' 7"
Heating
- Active Solar, Central, Forced Air, Heat Pump, Propane, Zoned
Cooling
- Ceiling Fan(s), Central Air, Heat Pump, Zoned
Appliances
- Included: Dishwasher, Disposal, Dryer, Electric Oven, Electric Range, Exhaust Hood, Filtration System, Microwave, Oven, Refrigerator, Washer, Washer/Dryer
- Laundry: Electric Dryer Hookup, Inside, Laundry Room, Main Level, Sink, Washer Hookup
Features
- Attic Other, Breakfast Bar, Built-in Features, Open Floorplan, Storage, Walk-In Closet(s), Walk-In Pantry
- Flooring: Carpet, Laminate, Wood
- Doors: French Doors, Sliding Doors
- Windows: Insulated Windows
- Basement: Basement Garage Door,Basement Shop,Daylight,Exterior Entry,Interior Entry,Partial,Storage Space,Walk-Out Access,Walk-Up Access
- Attic: Other
- Fireplace features: Gas, Gas Log, Gas Vented, Great Room, Propane
Interior area
- Total structure area: 2,708
- Total interior livable area: 3,770 sqft
- Finished area above ground: 2,708
- Finished area below ground: 1,062
Property
Parking
- Total spaces: 3
- Parking features: Attached Garage, Garage Door Opener, Garage Faces Side, Garage on Main Level
- Attached garage spaces: 3
- Details: 2 car garage on main floor and one car garage in the basement
Features
- Levels: One and One Half
- Stories: 1
- Patio & porch: Covered, Front Porch, Patio, Porch, Rear Porch
- Fencing: Back Yard,Fenced,Partial,Wood
- Has view: Yes
- View description: Year Round
Lot
- Size: 0.92 Acres
- Features: Cleared, Cul-De-Sac, Green Area, Level, Private, Sloped, Wooded, Views, Other - See Remarks
Details
- Additional structures: None
- Parcel number: 962308070200000
- Zoning: R-1
- Special conditions: Standard
- Other equipment: Other - See Remarks
- Horse amenities: None
Construction
Type & style
- Home type: SingleFamily
- Architectural style: Arts and Crafts
- Property subtype: Single Family Residence
Materials
- Fiber Cement, Wood
- Roof: Shingle
Condition
- New construction: No
- Year built: 2003
Utilities & green energy
- Sewer: Septic Installed
- Water: Well
- Utilities for property: Electricity Connected, Propane, Satellite Internet Available, Underground Power Lines, Other - See Remarks
Green energy
- Energy generation: Solar
Community & neighborhood
Security
- Security features: Carbon Monoxide Detector(s), Smoke Detector(s)
Community
- Community features: Cabana, Game Court, Gated, Picnic Area, Playground, Pond, Sport Court, Street Lights, Tennis Court(s), Walking Trails
Location
- Region: Arden
- Subdivision: Avery Park
HOA & financial
HOA
- Has HOA: Yes
- HOA fee: $705 semi-annually
- Association name: IPM
- Association phone: 828-650-6875
Other
Other facts
- Listing terms: Cash,Conventional,VA Loan
- Road surface type: Asphalt, Paved
Price history
| Date | Event | Price |
|---|---|---|
| 7/8/2025 | Sold | $899,999-2.7%$239/sqft |
Source: | ||
| 5/13/2025 | Price change | $924,999-2.6%$245/sqft |
Source: | ||
| 4/18/2025 | Listed for sale | $949,999-4%$252/sqft |
Source: | ||
| 8/12/2024 | Listing removed | $989,999$263/sqft |
Source: | ||
| 7/22/2024 | Price change | $989,999-1%$263/sqft |
Source: | ||
Public tax history
| Year | Property taxes | Tax assessment |
|---|---|---|
| 2025 | $4,119 +4.7% | $639,000 |
| 2024 | $3,934 +6.3% | $639,000 +2.9% |
| 2023 | $3,701 +1.7% | $620,900 |
Find assessor info on the county website
Neighborhood: 28704
Nearby schools
GreatSchools rating
- 8/10Avery's Creek ElementaryGrades: PK-4Distance: 3.3 mi
- 9/10Valley Springs MiddleGrades: 5-8Distance: 5.4 mi
- 7/10T C Roberson HighGrades: PK,9-12Distance: 5.7 mi
Schools provided by the listing agent
- Elementary: Avery's Creek/Koontz
- Middle: Charles T Koontz
- High: T.C. Roberson
Source: Canopy MLS as distributed by MLS GRID. This data may not be complete. We recommend contacting the local school district to confirm school assignments for this home.
Get a cash offer in 3 minutes
Find out how much your home could sell for in as little as 3 minutes with a no-obligation cash offer.
Estimated market value$877,900
Get a cash offer in 3 minutes
Find out how much your home could sell for in as little as 3 minutes with a no-obligation cash offer.
Estimated market value
$877,900


