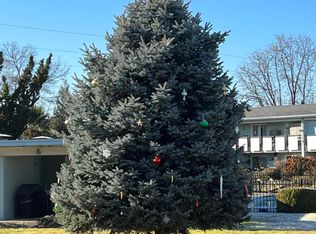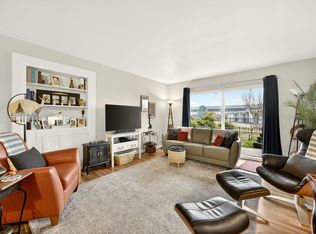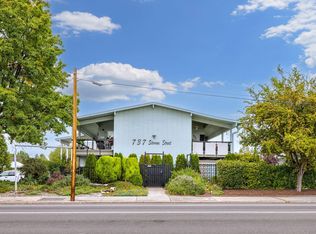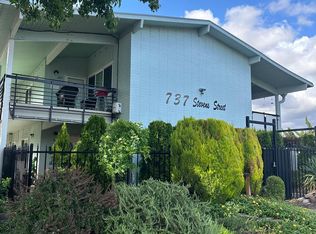Closed
$150,000
737 Stevens St #121, Medford, OR 97504
2beds
2baths
1,250sqft
Stock Cooperative
Built in 1962
-- sqft lot
$171,700 Zestimate®
$120/sqft
$1,574 Estimated rent
Home value
$171,700
$151,000 - $192,000
$1,574/mo
Zestimate® history
Loading...
Owner options
Explore your selling options
What's special
This is a single level 1250sq ft, 2bd 2 bath corner unit. Sliding glass doors open from the living room and both bedrooms to a covered patio looking out to the central yard. Hawthorn Gardens lives up to its name with beautiful gardens surrounding the pool and clubhouse. This is a 55+ Co-op gated community. Shopping, dining, medical, and public transportation are all nearby. This co-op complex is situated on a 3.14-acre private park-like setting with security gates & cameras. All units are owner-occupied. All hardwood floors throughout. Plenty of built-in storage closets pantry, and storage space. There are also detached & onsite storage, laundry facilities, and assigned carports. Extra storage on site. Heated pool, clubhouse, gas barbecue & picnic area. Monthly fees include an on-site laundry facility, water, sewer, garbage, exterior maintenance & property taxes. The listing Agent must let you and your Agent through the property gate.
Zillow last checked: 8 hours ago
Listing updated: April 22, 2025 at 11:46am
Listed by:
eXp Realty, LLC 888-814-9613
Bought with:
eXp Realty, LLC
Source: Oregon Datashare,MLS#: 220169984
Facts & features
Interior
Bedrooms & bathrooms
- Bedrooms: 2
- Bathrooms: 2
Heating
- Electric
Cooling
- Central Air
Appliances
- Included: Cooktop, Dishwasher, Disposal, Oven, Range, Refrigerator, Water Heater
Features
- Built-in Features, Ceiling Fan(s), Pantry
- Flooring: Hardwood
- Windows: Aluminum Frames
- Has fireplace: No
- Common walls with other units/homes: 1 Common Wall
Interior area
- Total structure area: 1,250
- Total interior livable area: 1,250 sqft
Property
Parking
- Total spaces: 1
- Parking features: Detached Carport
- Garage spaces: 1
- Has carport: Yes
Features
- Levels: One
- Stories: 1
- Patio & porch: Patio
Lot
- Size: 3.14 Acres
Details
- Parcel number: 10329986
- Zoning description: Mfr-30
- Special conditions: Standard
Construction
Type & style
- Home type: Cooperative
- Architectural style: Contemporary
- Property subtype: Stock Cooperative
Materials
- Block, Frame
- Foundation: Concrete Perimeter
- Roof: Composition
Condition
- New construction: No
- Year built: 1962
Utilities & green energy
- Sewer: Public Sewer
- Water: Public
Community & neighborhood
Security
- Security features: Smoke Detector(s)
Senior living
- Senior community: Yes
Location
- Region: Medford
HOA & financial
HOA
- Has HOA: Yes
- HOA fee: $479 monthly
- Amenities included: Clubhouse, Pool
Other
Other facts
- Listing terms: Cash
Price history
| Date | Event | Price |
|---|---|---|
| 11/9/2023 | Sold | $150,000-5.7%$120/sqft |
Source: | ||
| 11/7/2023 | Pending sale | $159,000$127/sqft |
Source: | ||
| 10/1/2023 | Price change | $159,000-1.2%$127/sqft |
Source: | ||
| 9/15/2023 | Price change | $161,000-1.2%$129/sqft |
Source: | ||
| 9/5/2023 | Price change | $163,000-1.2%$130/sqft |
Source: | ||
Public tax history
Tax history is unavailable.
Neighborhood: 97504
Nearby schools
GreatSchools rating
- 3/10Wilson Elementary SchoolGrades: K-6Distance: 0.7 mi
- 2/10Mcloughlin Middle SchoolGrades: 6-8Distance: 1 mi
- 7/10North Medford High SchoolGrades: 9-12Distance: 1.1 mi
Get pre-qualified for a loan
At Zillow Home Loans, we can pre-qualify you in as little as 5 minutes with no impact to your credit score.An equal housing lender. NMLS #10287.



