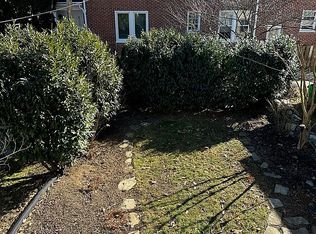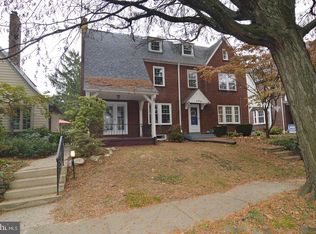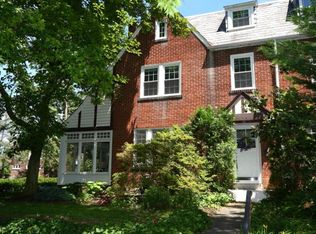Sold for $407,500
Street View
$407,500
737 State St, Lancaster, PA 17603
4beds
1baths
1,781sqft
MultiFamily
Built in 1926
-- sqft lot
$445,500 Zestimate®
$229/sqft
$1,572 Estimated rent
Home value
$445,500
$423,000 - $472,000
$1,572/mo
Zestimate® history
Loading...
Owner options
Explore your selling options
What's special
737 State St, Lancaster, PA 17603 is a multi family home that contains 1,781 sq ft and was built in 1926. It contains 4 bedrooms and 1.5 bathrooms. This home last sold for $407,500 in July 2023.
The Zestimate for this house is $445,500. The Rent Zestimate for this home is $1,572/mo.
Facts & features
Interior
Bedrooms & bathrooms
- Bedrooms: 4
- Bathrooms: 1.5
Heating
- Other
Cooling
- Central
Features
- Basement: Partially finished
- Has fireplace: Yes
Interior area
- Total interior livable area: 1,781 sqft
Property
Parking
- Parking features: Garage
Features
- Exterior features: Stucco
Lot
- Size: 3,484 sqft
Details
- Parcel number: 3398383000000
Construction
Type & style
- Home type: MultiFamily
Materials
- masonry
- Roof: Slate
Condition
- Year built: 1926
Community & neighborhood
Location
- Region: Lancaster
Price history
| Date | Event | Price |
|---|---|---|
| 7/26/2023 | Sold | $407,500+16.4%$229/sqft |
Source: Public Record Report a problem | ||
| 6/8/2022 | Sold | $350,000+16.7%$197/sqft |
Source: | ||
| 4/28/2022 | Pending sale | $299,900$168/sqft |
Source: | ||
Public tax history
| Year | Property taxes | Tax assessment |
|---|---|---|
| 2025 | $6,542 +1.1% | $163,600 |
| 2024 | $6,474 +1.7% | $163,600 |
| 2023 | $6,365 +4.3% | $163,600 |
Find assessor info on the county website
Neighborhood: College Park
Nearby schools
GreatSchools rating
- 6/10Thomas Wharton El SchoolGrades: PK-5Distance: 0.4 mi
- 6/10Reynolds Middle SchoolGrades: 6-8Distance: 0.6 mi
- 5/10Mccaskey CampusGrades: 9-12Distance: 1.8 mi
Get pre-qualified for a loan
At Zillow Home Loans, we can pre-qualify you in as little as 5 minutes with no impact to your credit score.An equal housing lender. NMLS #10287.
Sell for more on Zillow
Get a Zillow Showcase℠ listing at no additional cost and you could sell for .
$445,500
2% more+$8,910
With Zillow Showcase(estimated)$454,410


