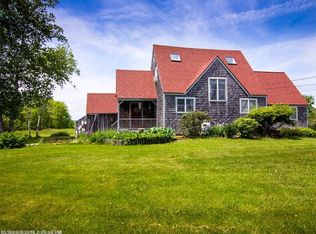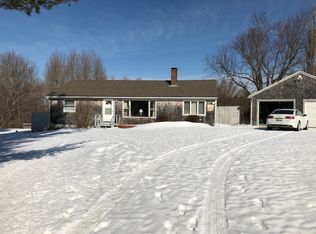Closed
$1,025,000
737 St George Road, South Thomaston, ME 04860
2beds
1,672sqft
Single Family Residence
Built in 2001
5.13 Acres Lot
$1,080,300 Zestimate®
$613/sqft
$2,698 Estimated rent
Home value
$1,080,300
Estimated sales range
Not available
$2,698/mo
Zestimate® history
Loading...
Owner options
Explore your selling options
What's special
The epitome of Maine splendor, this 2 BR, 2 BA Cold Mountain Builders custom home is beautifully sited on over 5 acres, on a hill overlooking an open field & mowed paths leading to a waterfront deck, kayak stand, expansive sunbathing rock, year-round western water views & 225-ft frontage on the Saint George River. The property is dazzling & hypnotic in its embrace of the natural beauty it inhabits. Water views & remarkable sunsets from the house and exterior decks are as special as the views outdoors. The first floor living, kitchen, dining & sitting areas are open & surrounded by windows. French doors open onto a deck for outdoor dining, relaxation, & watching the magnificent sunsets. A bedroom & full bath complete the first floor. The second floor offers a large bedroom - with doors opening to a second deck overlooking the fields & water. A full bath, closet & attic storage area share the floor as well. The detached two-car garage includes a well-lit studio / workshop area, & composting toilet. Two additional sheds offer storage for wood and more. This over 5-acre lot seems forever away, and yet is an easy & convenient drive to restaurants, art galleries, ferries and islands nearby. Pre inspections of house & septic, water and radon air available.
Zillow last checked: 8 hours ago
Listing updated: January 17, 2025 at 07:10pm
Listed by:
Legacy Properties Sotheby's International Realty
Bought with:
Legacy Properties Sotheby's International Realty
Source: Maine Listings,MLS#: 1596374
Facts & features
Interior
Bedrooms & bathrooms
- Bedrooms: 2
- Bathrooms: 2
- Full bathrooms: 2
Primary bedroom
- Features: Closet
- Level: First
Bedroom 2
- Features: Balcony/Deck, Closet
- Level: Second
Dining room
- Features: Dining Area
- Level: First
Kitchen
- Level: First
Living room
- Features: Formal, Heat Stove
- Level: First
Mud room
- Level: First
Heating
- Direct Vent Heater, Stove
Cooling
- None
Appliances
- Included: Dishwasher, Dryer, Gas Range, Refrigerator, Washer
Features
- 1st Floor Primary Bedroom w/Bath, Attic, Shower, Storage
- Flooring: Tile, Wood
- Basement: Bulkhead,Crawl Space
- Number of fireplaces: 1
Interior area
- Total structure area: 1,672
- Total interior livable area: 1,672 sqft
- Finished area above ground: 1,672
- Finished area below ground: 0
Property
Parking
- Total spaces: 2
- Parking features: Gravel, 1 - 4 Spaces, Detached
- Garage spaces: 2
Features
- Patio & porch: Deck
- Has view: Yes
- View description: Fields, Scenic
- Body of water: St. George River
- Frontage length: Waterfrontage: 225,Waterfrontage Owned: 225
Lot
- Size: 5.13 Acres
- Features: Near Shopping, Near Town, Rural, Open Lot, Pasture, Landscaped
Details
- Additional structures: Outbuilding
- Parcel number: STHOM007L001U001
- Zoning: R-2
- Other equipment: Generator, Internet Access Available
Construction
Type & style
- Home type: SingleFamily
- Architectural style: Contemporary
- Property subtype: Single Family Residence
Materials
- Wood Frame, Clapboard, Wood Siding
- Roof: Shingle
Condition
- Year built: 2001
Utilities & green energy
- Electric: Circuit Breakers
- Sewer: Private Sewer
- Water: Private, Well
- Utilities for property: Utilities On
Community & neighborhood
Location
- Region: South Thomaston
Price history
| Date | Event | Price |
|---|---|---|
| 8/15/2024 | Sold | $1,025,000$613/sqft |
Source: | ||
| 7/18/2024 | Pending sale | $1,025,000$613/sqft |
Source: | ||
| 7/10/2024 | Listed for sale | $1,025,000$613/sqft |
Source: | ||
Public tax history
| Year | Property taxes | Tax assessment |
|---|---|---|
| 2024 | $7,147 +4.7% | $549,800 +20% |
| 2023 | $6,827 +6.1% | $458,200 +15% |
| 2022 | $6,436 +15.4% | $398,500 |
Find assessor info on the county website
Neighborhood: 04858
Nearby schools
GreatSchools rating
- 7/10Ash Point Community SchoolGrades: PK-5Distance: 5 mi
- 6/10Oceanside Middle SchoolGrades: 6-8Distance: 3 mi
- 3/10Oceanside High SchoolGrades: 9-12Distance: 6.5 mi
Get pre-qualified for a loan
At Zillow Home Loans, we can pre-qualify you in as little as 5 minutes with no impact to your credit score.An equal housing lender. NMLS #10287.

